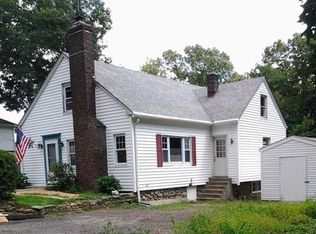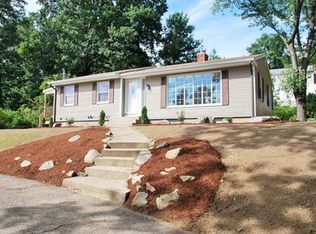Sold for $350,000 on 01/18/24
$350,000
117 Wamsutta Ave, Worcester, MA 01602
3beds
1,883sqft
Single Family Residence
Built in 1920
7,668 Square Feet Lot
$476,100 Zestimate®
$186/sqft
$3,423 Estimated rent
Home value
$476,100
$438,000 - $514,000
$3,423/mo
Zestimate® history
Loading...
Owner options
Explore your selling options
What's special
Tucked away in the heart of Tatnuck is this 3+BR – 2 FBth Craftsman. Stunning wood moldings and built-ins, you’ll find hardwood under the carpets, bringing so much charm to this home. Spacious Eat- In-Kitchen leads to rear deck, is sure to be the heart of your new home. Flexible floor plan features Living Room, Family Room, Dining Room and Full Bath, enough space to use any room as an Office or Playroom. Bonus 2nd Floor Bedroom features the second Full Bath, could be a Main En Suite! Updates include Boiler 2019, Hot Water Tank 2019, 2- Oil Tanks for cost savings, and whole house generator. Landscaped level yard just ideal for outdoor enjoyment. Welcome Home!
Zillow last checked: 8 hours ago
Listing updated: January 18, 2024 at 11:01am
Listed by:
Christy E. Gibbs 508-873-8356,
Gibbs Realty Inc. 508-886-6100
Bought with:
Elaine Evans Group
RE/MAX Diverse
Source: MLS PIN,MLS#: 73166083
Facts & features
Interior
Bedrooms & bathrooms
- Bedrooms: 3
- Bathrooms: 2
- Full bathrooms: 2
Primary bedroom
- Features: Closet, Flooring - Wall to Wall Carpet
- Level: First
- Area: 132
- Dimensions: 12 x 11
Bedroom 2
- Features: Closet, Flooring - Wall to Wall Carpet
- Level: First
- Area: 120
- Dimensions: 12 x 10
Bedroom 3
- Features: Closet, Flooring - Wall to Wall Carpet
- Level: First
- Area: 108
- Dimensions: 12 x 9
Bedroom 4
- Features: Bathroom - Full, Closet, Flooring - Wall to Wall Carpet
- Level: Second
- Area: 234
- Dimensions: 18 x 13
Bathroom 1
- Features: Bathroom - Full, Bathroom - With Tub & Shower, Flooring - Vinyl
- Level: First
- Area: 45
- Dimensions: 9 x 5
Bathroom 2
- Features: Bathroom - Full, Bathroom - With Tub & Shower, Flooring - Vinyl
- Level: Second
- Area: 40
- Dimensions: 10 x 4
Dining room
- Features: Closet/Cabinets - Custom Built, Flooring - Wall to Wall Carpet
- Level: First
- Area: 180
- Dimensions: 15 x 12
Kitchen
- Features: Flooring - Laminate, Dining Area
- Level: First
- Area: 234
- Dimensions: 18 x 13
Living room
- Features: Flooring - Wall to Wall Carpet
- Level: First
- Area: 156
- Dimensions: 13 x 12
Heating
- Baseboard, Oil
Cooling
- Window Unit(s)
Appliances
- Laundry: First Floor, Electric Dryer Hookup, Washer Hookup
Features
- Flooring: Carpet, Laminate
- Basement: Full,Interior Entry,Bulkhead
- Has fireplace: No
Interior area
- Total structure area: 1,883
- Total interior livable area: 1,883 sqft
Property
Parking
- Total spaces: 2
- Uncovered spaces: 2
Accessibility
- Accessibility features: Accessible Entrance
Features
- Patio & porch: Porch, Deck
- Exterior features: Porch, Deck, Rain Gutters
Lot
- Size: 7,668 sqft
- Features: Other
Details
- Foundation area: 1242
- Parcel number: 1803332
- Zoning: RS-7
Construction
Type & style
- Home type: SingleFamily
- Architectural style: Bungalow
- Property subtype: Single Family Residence
Materials
- Frame
- Foundation: Stone
- Roof: Shingle
Condition
- Year built: 1920
Utilities & green energy
- Electric: Generator Connection
- Sewer: Public Sewer
- Water: Public
- Utilities for property: for Electric Range, for Electric Dryer, Washer Hookup, Generator Connection
Community & neighborhood
Location
- Region: Worcester
Other
Other facts
- Road surface type: Unimproved
Price history
| Date | Event | Price |
|---|---|---|
| 1/18/2024 | Sold | $350,000-4.1%$186/sqft |
Source: MLS PIN #73166083 | ||
| 12/7/2023 | Contingent | $364,900$194/sqft |
Source: MLS PIN #73166083 | ||
| 11/16/2023 | Price change | $364,900-2.7%$194/sqft |
Source: MLS PIN #73166083 | ||
| 10/25/2023 | Price change | $375,000-6.2%$199/sqft |
Source: MLS PIN #73166083 | ||
| 10/12/2023 | Listed for sale | $399,900$212/sqft |
Source: MLS PIN #73166083 | ||
Public tax history
| Year | Property taxes | Tax assessment |
|---|---|---|
| 2025 | $5,476 +2.6% | $415,200 +7% |
| 2024 | $5,338 +3.8% | $388,200 +8.3% |
| 2023 | $5,142 +9.2% | $358,600 +15.8% |
Find assessor info on the county website
Neighborhood: 01602
Nearby schools
GreatSchools rating
- 5/10May Street SchoolGrades: K-6Distance: 0.4 mi
- 4/10University Pk Campus SchoolGrades: 7-12Distance: 1.5 mi
- 3/10Doherty Memorial High SchoolGrades: 9-12Distance: 1.4 mi
Get a cash offer in 3 minutes
Find out how much your home could sell for in as little as 3 minutes with a no-obligation cash offer.
Estimated market value
$476,100
Get a cash offer in 3 minutes
Find out how much your home could sell for in as little as 3 minutes with a no-obligation cash offer.
Estimated market value
$476,100

