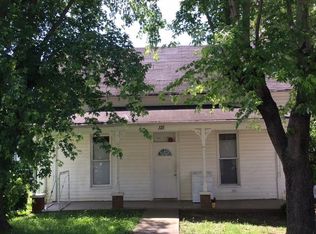LEED SILVER REGISTERED HOME! Totally renovated, down to the studs. Beautiful hardwood, tile and concrete floors. Full Finished Basement. Walking distance to Garner Street park & downtown Springfield. Owner will consider lease purchase
This property is off market, which means it's not currently listed for sale or rent on Zillow. This may be different from what's available on other websites or public sources.
