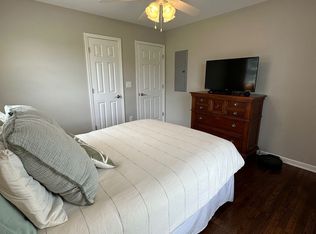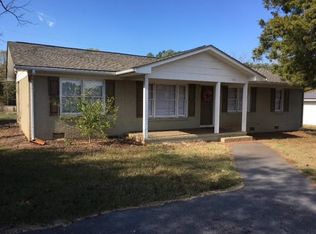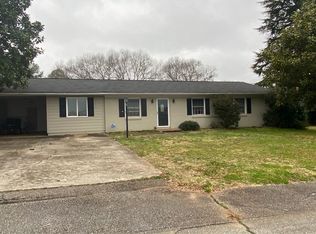Sold for $195,000
$195,000
117 Walnut St, Central, SC 29630
5beds
1,655sqft
Single Family Residence
Built in 1966
-- sqft lot
$214,500 Zestimate®
$118/sqft
$1,704 Estimated rent
Home value
$214,500
$202,000 - $230,000
$1,704/mo
Zestimate® history
Loading...
Owner options
Explore your selling options
What's special
Welcome to 117 Walnut St, Central, SC! This exceptional property offers an extremely rare opportunity with its 5 bedrooms, making it a true gem in the heart of Central. Step inside to discover beautiful hardwood floors that add an elegant touch to the space. The generous layout provides ample room, ensuring a comfortable and spacious feel throughout. Cozy corners and well-designed rooms create an inviting atmosphere, perfect for creating lasting memories. Natural light dances through the windows, illuminating every corner and highlighting the charm of this home. Convenience is key, with its proximity to Clemson and easy access to all that the area has to offer. The added advantage of being situated in a great school district enhances the appeal of this already fantastic property. This is a remarkable opportunity that you won't want to miss. Contact us today to experience the allure of 117 Walnut St for yourself!
Zillow last checked: 8 hours ago
Listing updated: October 03, 2024 at 01:50pm
Listed by:
Ethan Shell 864-637-9701,
Great Homes of South Carolina
Bought with:
Mitchell Foster, 114462
Great Homes of South Carolina
Source: WUMLS,MLS#: 20270541 Originating MLS: Western Upstate Association of Realtors
Originating MLS: Western Upstate Association of Realtors
Facts & features
Interior
Bedrooms & bathrooms
- Bedrooms: 5
- Bathrooms: 3
- Full bathrooms: 3
- Main level bathrooms: 3
- Main level bedrooms: 5
Bedroom 2
- Dimensions: 12x10
Bedroom 3
- Dimensions: 11x10
Bedroom 4
- Dimensions: 16x15
Bedroom 5
- Dimensions: 15x12
Kitchen
- Dimensions: 17x10
Laundry
- Dimensions: 5x4
Living room
- Dimensions: 17x15
Heating
- Electric
Cooling
- Central Air, Electric, Forced Air
Appliances
- Included: Dishwasher, Electric Oven, Electric Range, Electric Water Heater, Refrigerator, Smooth Cooktop
- Laundry: Electric Dryer Hookup
Features
- Ceiling Fan(s), High Ceilings, Laminate Countertop, Bath in Primary Bedroom, Main Level Primary, Pull Down Attic Stairs, Shower Only, Cable TV
- Flooring: Hardwood, Luxury Vinyl Plank, Tile
- Basement: None,Crawl Space
Interior area
- Total interior livable area: 1,655 sqft
- Finished area above ground: 0
- Finished area below ground: 0
Property
Parking
- Parking features: None, Driveway
Features
- Levels: One
- Stories: 1
- Exterior features: Paved Driveway
Lot
- Features: City Lot, Level, Not In Subdivision
Details
- Parcel number: 406517113538 R0012710
Construction
Type & style
- Home type: SingleFamily
- Architectural style: Ranch
- Property subtype: Single Family Residence
Materials
- Brick, Vinyl Siding
- Foundation: Crawlspace
- Roof: Metal
Condition
- Year built: 1966
Utilities & green energy
- Sewer: Septic Tank
- Water: Public
- Utilities for property: Cable Available
Community & neighborhood
Location
- Region: Central
HOA & financial
HOA
- Has HOA: No
Other
Other facts
- Listing agreement: Exclusive Right To Sell
Price history
| Date | Event | Price |
|---|---|---|
| 5/1/2024 | Sold | $195,000$118/sqft |
Source: | ||
| 3/6/2024 | Pending sale | $195,000$118/sqft |
Source: | ||
| 3/1/2024 | Price change | $195,000-2%$118/sqft |
Source: | ||
| 2/19/2024 | Price change | $199,000-0.5%$120/sqft |
Source: | ||
| 1/26/2024 | Price change | $200,000-4.8%$121/sqft |
Source: | ||
Public tax history
| Year | Property taxes | Tax assessment |
|---|---|---|
| 2024 | $1,118 +120.2% | $4,290 |
| 2023 | $508 -1.9% | $4,290 |
| 2022 | $518 -7% | $4,290 |
Find assessor info on the county website
Neighborhood: 29630
Nearby schools
GreatSchools rating
- 9/10Central Academy of the ArtsGrades: PK-5Distance: 2 mi
- 7/10R. C. Edwards Middle SchoolGrades: 6-8Distance: 2 mi
- 9/10D. W. Daniel High SchoolGrades: 9-12Distance: 3.1 mi
Schools provided by the listing agent
- Elementary: Central Elem
- Middle: R.C. Edwards Middle
- High: D.W. Daniel High
Source: WUMLS. This data may not be complete. We recommend contacting the local school district to confirm school assignments for this home.
Get a cash offer in 3 minutes
Find out how much your home could sell for in as little as 3 minutes with a no-obligation cash offer.
Estimated market value$214,500
Get a cash offer in 3 minutes
Find out how much your home could sell for in as little as 3 minutes with a no-obligation cash offer.
Estimated market value
$214,500


