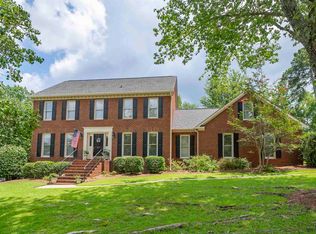Beautiful 4 bed 3 bath home on a quiet cul de sac in sought after Hillcreek. Lovely hardwoods greet you in the foyer and flow through the dining and living rooms. The large living room is complete with wainscoting, large windows, and a gas log fireplace. The bright kitchen has been upgraded with gorgeous tile floors, brand new cabinet hardware, and pendant light above the sink. Ample eat in area has the perfect view of the green and spacious fully fenced yard through pretty french doors. Full bath downstairs has brand new tile, mirror, and paint. Laundry room has backyard access to serve as a drop zone as well as a laundry chute from the second floor. The entire upstairs has brand new carpet installed in March 2020. Two spacious secondary bedrooms share a hall bath updated with new LVP flooring, paint, mirror and light fixtures. Generous master bedroom has plenty of space for a king size bed along with his and hers closets. Master bathroom has been updated with exquisite patterned tile, new mirror and light fixture. Large basement level 2.5 car garage boasts enormous workbench.
This property is off market, which means it's not currently listed for sale or rent on Zillow. This may be different from what's available on other websites or public sources.
