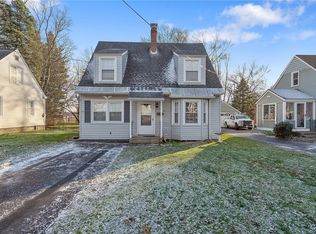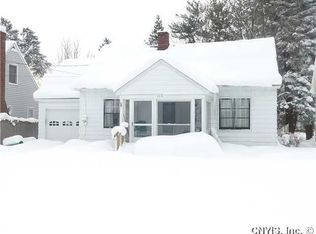Closed
$220,000
117 Wally Rd, North Syracuse, NY 13212
3beds
1,496sqft
Single Family Residence
Built in 1950
0.27 Acres Lot
$240,100 Zestimate®
$147/sqft
$2,449 Estimated rent
Home value
$240,100
$218,000 - $262,000
$2,449/mo
Zestimate® history
Loading...
Owner options
Explore your selling options
What's special
Tucked away just outside the Village of North Syracuse on a dead-end road, this 1,496 sq. ft. Cape Cod offers a peaceful setting with easy access to Route 11, highways, and shopping. This home has been lovingly maintained over the years and is ready for its next chapter! Step inside to find a spacious family room, seamlessly connected to the dining area, both featuring brand-new carpeting for a fresh and inviting feel. The bright and open kitchen offers plenty of space, overlooking the backyard with direct access to a 12’ x 12’ deck—perfect for morning coffee, outdoor dining, or simply enjoying the view. There’s also room for an eat-in dining setup or a first-floor laundry area, with hookups already in place for added convenience. The first-floor bedroom provides flexibility for those seeking single-level living, while the full bathroom includes a luxurious Jacuzzi walk-in tub complete with lights and Bluetooth connectivity, creating a spa-like retreat in your own home. Upstairs, you’ll find two additional bedrooms, each featuring beautiful hardwood floors and built-in storage. The full dry basement offers ample storage space and endless possibilities—whether you envision a workshop, home gym, or additional living area. The attached garage has been thoughtfully converted into extra living space, offering the potential for a fourth bedroom, home office, or recreation room. Immaculately clean from top to bottom, this home is truly move-in ready. Don't miss out—schedule your showing today! ALL OFFERS ARE DUE WEDNESDAY THE 9TH BY 3:00 PM.
Zillow last checked: 8 hours ago
Listing updated: June 04, 2025 at 04:04am
Listed by:
Carol Jones 315-622-2111,
Howard Hanna Real Estate
Bought with:
Lynda Kianka, 10401360300
Acropolis Realty Group LLC
Source: NYSAMLSs,MLS#: S1596281 Originating MLS: Syracuse
Originating MLS: Syracuse
Facts & features
Interior
Bedrooms & bathrooms
- Bedrooms: 3
- Bathrooms: 2
- Full bathrooms: 1
- 1/2 bathrooms: 1
- Main level bathrooms: 1
- Main level bedrooms: 1
Heating
- Gas, Forced Air
Cooling
- Central Air
Appliances
- Included: Dishwasher, Gas Oven, Gas Range, Gas Water Heater, Refrigerator
- Laundry: In Basement, Main Level
Features
- Ceiling Fan(s), Den, Eat-in Kitchen, Pantry, Bedroom on Main Level, Convertible Bedroom, Main Level Primary
- Flooring: Carpet, Hardwood, Laminate, Varies, Vinyl
- Basement: Full
- Has fireplace: No
Interior area
- Total structure area: 1,496
- Total interior livable area: 1,496 sqft
Property
Parking
- Parking features: No Garage
Features
- Patio & porch: Deck
- Exterior features: Blacktop Driveway, Deck, Fence
- Fencing: Partial
Lot
- Size: 0.27 Acres
- Dimensions: 50 x 235
- Features: Rectangular, Rectangular Lot, Residential Lot
Details
- Parcel number: 31248911700000110070000000
- Special conditions: Estate
Construction
Type & style
- Home type: SingleFamily
- Architectural style: Cape Cod
- Property subtype: Single Family Residence
Materials
- Vinyl Siding, Copper Plumbing, PEX Plumbing
- Foundation: Block
- Roof: Asphalt,Shingle
Condition
- Resale
- Year built: 1950
Utilities & green energy
- Electric: Circuit Breakers
- Sewer: Connected
- Water: Connected, Public
- Utilities for property: Cable Available, High Speed Internet Available, Sewer Connected, Water Connected
Community & neighborhood
Location
- Region: North Syracuse
Other
Other facts
- Listing terms: Conventional,FHA,VA Loan
Price history
| Date | Event | Price |
|---|---|---|
| 6/3/2025 | Sold | $220,000+12.8%$147/sqft |
Source: | ||
| 5/4/2025 | Pending sale | $195,000$130/sqft |
Source: | ||
| 4/10/2025 | Contingent | $195,000$130/sqft |
Source: | ||
| 4/4/2025 | Listed for sale | $195,000$130/sqft |
Source: | ||
Public tax history
| Year | Property taxes | Tax assessment |
|---|---|---|
| 2024 | -- | $3,650 |
| 2023 | -- | $3,650 |
| 2022 | -- | $3,650 |
Find assessor info on the county website
Neighborhood: 13212
Nearby schools
GreatSchools rating
- 4/10Roxboro Road Elementary SchoolGrades: K-4Distance: 1.3 mi
- 6/10North Syracuse Junior High SchoolGrades: 8-9Distance: 0.2 mi
- 7/10Cicero North Syracuse High SchoolGrades: 10-12Distance: 4.3 mi
Schools provided by the listing agent
- District: North Syracuse
Source: NYSAMLSs. This data may not be complete. We recommend contacting the local school district to confirm school assignments for this home.

