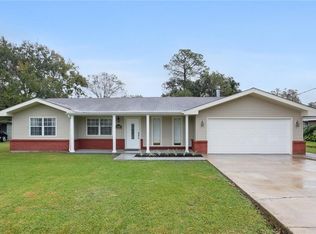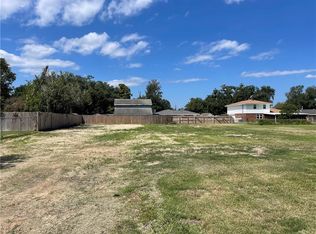Closed
Price Unknown
117 Wade St, Luling, LA 70070
4beds
2,216sqft
Single Family Residence
Built in 1982
0.33 Acres Lot
$324,800 Zestimate®
$--/sqft
$2,329 Estimated rent
Home value
$324,800
Estimated sales range
Not available
$2,329/mo
Zestimate® history
Loading...
Owner options
Explore your selling options
What's special
Mimosa Park Classic! This 4 Bedroom 2 ½ Bath home offers plenty of space! Situated on Large Lot with a Massive screened in back patio, this property is great for entertaining. Interior features include an inviting fireplace, French doors, spacious bedrooms, warm wood kitchen cabinets, and all kitchen appliances included. No Carpet – only tile and laminate flooring run throughout this residence. Whole House generator and Newer Roof- Don't miss your chance to own an amazing home in one of the top school districts in the state. Transferable low cost flood insurance policy available.
Zillow last checked: 8 hours ago
Listing updated: May 23, 2024 at 07:48am
Listed by:
Jeffery Melancon 504-914-0988,
RE/MAX Synergy
Bought with:
Michail Karavangelis
KELLER WILLIAMS REALTY 455-0100
Source: GSREIN,MLS#: 2437627
Facts & features
Interior
Bedrooms & bathrooms
- Bedrooms: 4
- Bathrooms: 3
- Full bathrooms: 2
- 1/2 bathrooms: 1
Primary bedroom
- Description: Flooring: Wood
- Level: Lower
- Dimensions: 15.7000 x 11.3000
Bedroom
- Description: Flooring: Wood
- Level: Upper
- Dimensions: 13.1100 x 12.0000
Bedroom
- Description: Flooring: Wood
- Level: Upper
- Dimensions: 16.1000 x 22.4000
Bedroom
- Description: Flooring: Wood
- Level: Upper
- Dimensions: 11.0000 x 13.1000
Dining room
- Description: Flooring: Tile
- Level: Lower
- Dimensions: 11.5000 x 23.9000
Foyer
- Description: Flooring: Tile
- Level: Lower
- Dimensions: 7.2000 x 11.0000
Kitchen
- Description: Flooring: Tile
- Level: Lower
- Dimensions: 11.6000 x 13.0000
Living room
- Description: Flooring: Tile
- Level: Lower
- Dimensions: 15.9000 x 22.8000
Patio
- Description: Flooring: Concrete,Painted/Stained
- Level: Lower
- Dimensions: 27.1000 x 14.9000
Porch
- Level: Lower
- Dimensions: 23.9000 x 3.6000
Heating
- Central
Cooling
- Central Air
Appliances
- Included: Dishwasher, Disposal, Microwave, Oven, Range
- Laundry: Washer Hookup, Dryer Hookup
Features
- Ceiling Fan(s), Cable TV
- Has fireplace: Yes
- Fireplace features: Wood Burning
Interior area
- Total structure area: 3,235
- Total interior livable area: 2,216 sqft
Property
Parking
- Parking features: Attached, Garage, Two Spaces
- Has garage: Yes
Features
- Levels: Two
- Stories: 2
- Patio & porch: Concrete, Covered, Porch, Screened
- Exterior features: Enclosed Porch, Porch
Lot
- Size: 0.33 Acres
- Dimensions: 100 x 143
- Features: City Lot, Oversized Lot
Details
- Parcel number: 703900A00121
- Special conditions: None
Construction
Type & style
- Home type: SingleFamily
- Architectural style: Traditional
- Property subtype: Single Family Residence
Materials
- Brick
- Foundation: Slab
- Roof: Shingle
Condition
- Very Good Condition
- Year built: 1982
Utilities & green energy
- Electric: Generator
- Sewer: Public Sewer
- Water: Public
Community & neighborhood
Security
- Security features: Security System, Smoke Detector(s)
Location
- Region: Luling
Price history
| Date | Event | Price |
|---|---|---|
| 5/21/2024 | Sold | -- |
Source: | ||
| 4/27/2024 | Pending sale | $319,000$144/sqft |
Source: | ||
| 4/26/2024 | Contingent | $319,000$144/sqft |
Source: | ||
| 4/4/2024 | Price change | $319,000-5.9%$144/sqft |
Source: | ||
| 3/8/2024 | Listed for sale | $339,000$153/sqft |
Source: | ||
Public tax history
| Year | Property taxes | Tax assessment |
|---|---|---|
| 2024 | $1,896 +7.4% | $25,970 +11.4% |
| 2023 | $1,764 -35.3% | $23,304 |
| 2022 | $2,725 +10.2% | $23,304 +11.1% |
Find assessor info on the county website
Neighborhood: 70070
Nearby schools
GreatSchools rating
- NAMimosa Park Elementary SchoolGrades: PK-2Distance: 0.4 mi
- 6/10J.B. Martin Middle SchoolGrades: 6-8Distance: 4.8 mi
- 7/10Hahnville High SchoolGrades: 9-12Distance: 3.4 mi
Sell for more on Zillow
Get a Zillow Showcase℠ listing at no additional cost and you could sell for .
$324,800
2% more+$6,496
With Zillow Showcase(estimated)$331,296

