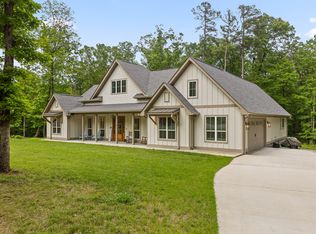An Exceptional Value for Signal Mountain! This 4 bedroom 3 ½ bath home is spacious and flows perfectly. The 2913 sq ft home is in the cul-de-sac on a very private street in Hargis Estates. It is situated on almost one full acre complete with a large area for a magnificent garden, a separate detached garage is an excellent area for the hobby enthusiast, the wooded back yard is complete with your own private creek and is great for relaxation or creative play. The 12’ entry/foyer of this home is open and invites you to enjoy a lovely dining room complete with beautiful hardwood floors and a magnificent tray ceiling that can accommodate a number of guests. The vaulted great room with a gas log fireplace is combined with the kitchen area for maximum entertainment and makes this home perfect for all guests. The kitchen has an abundance of cabinet space and is the perfect size for the cook in the family. The spacious Master bedroom is located on the main level of this home and has a lovely tray ceiling and boasts two his and her walk in closets, double vanity, a large oversized shower and separate jetted tub. The oil rubbed bronze fixtures and walnut stained cabinetry compliment each other perfectly. It is a retreat for those wishing to forget the cares of the day. As you enter the home from the 2 car garage complete with a utility closet and storage shelves you will notice a A½ bathroom and a nice size laundry room complete with overhead cabinets and shelving. It also has a desk area for the individual who can't find a place to store all those miscellaneous items. Another full bathroom is located on the main level and is shared by 3 other bedrooms. You can access the back deck from the kitchen and enjoy the outdoors as you enjoy your outdoor barbque. The upstairs of this home is perfect for a media/entertainment room and has it's own full bathroom and extra bedroom/office. It is the perfect space for guests or family members wanting to have extra space to enjoy some privacy. All of this living is just 20 minutes from downtown Chattanooga with low Sequatchie County taxes!!
This property is off market, which means it's not currently listed for sale or rent on Zillow. This may be different from what's available on other websites or public sources.
