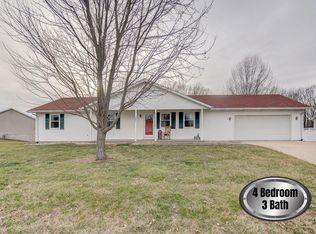Closed
Listing Provided by:
Brooke Mitchell 618-977-9873,
Keller Williams Pinnacle
Bought with: Keller Williams Pinnacle
$315,000
117 W Woodland Rdg, Valmeyer, IL 62295
4beds
1,735sqft
Single Family Residence
Built in 2004
0.41 Acres Lot
$323,800 Zestimate®
$182/sqft
$2,073 Estimated rent
Home value
$323,800
Estimated sales range
Not available
$2,073/mo
Zestimate® history
Loading...
Owner options
Explore your selling options
What's special
Discover this charming 4-bedroom, 2-bathroom ranch in the heart of Valmeyer! Step inside to an inviting open floor plan, featuring updated flooring throughout the main living areas. The spacious primary suite offers a vaulted ceiling, a walk-in closet, and a private full bathroom. Bedrooms two and three are thoughtfully positioned in a split floor plan, providing privacy and convenience, and are complemented by an updated shared full bathroom. The well-appointed kitchen offers a picturesque view of the tree-lined backyard, and comes complete with included appliances. Just off the kitchen, you'll find the laundry room with both washer and dryer included. The home also features a finished two-car garage with attic space for additional storage. Downstairs, the full basement houses the fourth bedroom and presents a blank canvas for future finishing. HVAC, furnace, water heater are all newer! Enjoy the best of ranch living in a peaceful setting—schedule your visit today!
Zillow last checked: 8 hours ago
Listing updated: July 13, 2025 at 10:42am
Listing Provided by:
Brooke Mitchell 618-977-9873,
Keller Williams Pinnacle
Bought with:
Brooke Mitchell, 475184593
Keller Williams Pinnacle
Source: MARIS,MLS#: 25033286 Originating MLS: Southwestern Illinois Board of REALTORS
Originating MLS: Southwestern Illinois Board of REALTORS
Facts & features
Interior
Bedrooms & bathrooms
- Bedrooms: 4
- Bathrooms: 2
- Full bathrooms: 2
- Main level bathrooms: 2
- Main level bedrooms: 3
Heating
- Natural Gas
Cooling
- Central Air
Appliances
- Included: Dishwasher, Free-Standing Electric Range, Refrigerator, Washer/Dryer
Features
- Basement: Sleeping Area,Walk-Out Access
- Number of fireplaces: 1
- Fireplace features: Dining Room
Interior area
- Total structure area: 1,735
- Total interior livable area: 1,735 sqft
- Finished area above ground: 1,522
- Finished area below ground: 213
Property
Parking
- Total spaces: 2
- Parking features: Garage - Attached
- Attached garage spaces: 2
Features
- Levels: One
Lot
- Size: 0.41 Acres
- Dimensions: .41
- Features: Front Yard, Wooded
Details
- Parcel number: 0902133191000
- Special conditions: Standard
Construction
Type & style
- Home type: SingleFamily
- Architectural style: Ranch
- Property subtype: Single Family Residence
- Attached to another structure: Yes
Materials
- Brick Veneer, Vinyl Siding
Condition
- New construction: No
- Year built: 2004
Utilities & green energy
- Sewer: Public Sewer
- Water: Public
Community & neighborhood
Location
- Region: Valmeyer
- Subdivision: New Valmeyer Ph 03
Other
Other facts
- Listing terms: Cash,Contract,Conventional,FHA,Private,USDA Loan
Price history
| Date | Event | Price |
|---|---|---|
| 7/11/2025 | Sold | $315,000-3.1%$182/sqft |
Source: | ||
| 5/23/2025 | Contingent | $325,000$187/sqft |
Source: | ||
| 5/15/2025 | Listed for sale | $325,000+123.4%$187/sqft |
Source: | ||
| 6/12/2015 | Sold | $145,500-2.3%$84/sqft |
Source: | ||
| 5/1/2015 | Price change | $149,000-6.3%$86/sqft |
Source: CENTURY 21 Advantage Real Estate, Inc. #4312180 Report a problem | ||
Public tax history
| Year | Property taxes | Tax assessment |
|---|---|---|
| 2024 | $4,258 +10.8% | $76,330 +12.7% |
| 2023 | $3,842 +14.6% | $67,720 +15.8% |
| 2022 | $3,352 | $58,500 +6.6% |
Find assessor info on the county website
Neighborhood: 62295
Nearby schools
GreatSchools rating
- 5/10Valmeyer Elementary SchoolGrades: PK-5Distance: 0.3 mi
- 2/10Valmeyer Jr High SchoolGrades: 6-8Distance: 0.3 mi
- 8/10Valmeyer High SchoolGrades: 9-12Distance: 0.3 mi
Schools provided by the listing agent
- Elementary: Valmeyer Dist 3
- Middle: Valmeyer Dist 3
- High: Valmeyer
Source: MARIS. This data may not be complete. We recommend contacting the local school district to confirm school assignments for this home.

Get pre-qualified for a loan
At Zillow Home Loans, we can pre-qualify you in as little as 5 minutes with no impact to your credit score.An equal housing lender. NMLS #10287.
Sell for more on Zillow
Get a free Zillow Showcase℠ listing and you could sell for .
$323,800
2% more+ $6,476
With Zillow Showcase(estimated)
$330,276