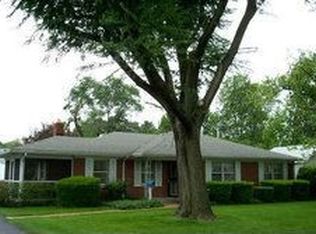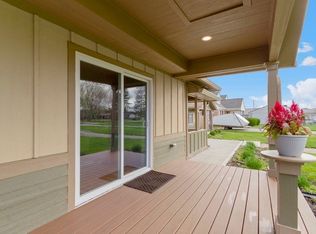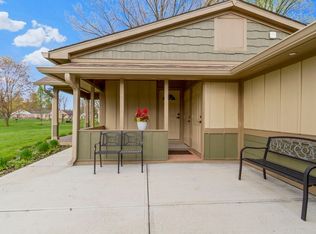Sold
$255,000
117 W McKenzie Rd, Greenfield, IN 46140
3beds
1,360sqft
Residential, Single Family Residence
Built in 1950
0.38 Acres Lot
$254,800 Zestimate®
$188/sqft
$1,439 Estimated rent
Home value
$254,800
$222,000 - $293,000
$1,439/mo
Zestimate® history
Loading...
Owner options
Explore your selling options
What's special
This beautiful home has been completely remodeled with new HVAC system, new sewer line, commercial grade flooring throughout & many other upgrades. Step into the beautifully updated kitchen featuring sleek shaker style cabinets, quartz countertops and new SS appliances, creating an inviting space for culinary experiences. Huge center island with space for preparing foods, or hosting. Separate bedroom living spaces allow you to retreat to the luxurious master bedroom with a stand-up shower in the elegantly appointed bathroom. Prime location offering easy access to shopping, dining, and entertainment. Nice maintenance free composite deck leading to huge backyard space. **New SS fridge is being delivered week of 2/20/25**
Zillow last checked: 8 hours ago
Listing updated: May 17, 2025 at 04:08am
Listing Provided by:
Kimberli Davis 317-938-3283,
Kimberli Davis
Bought with:
Kelly Munden
McGauley Realty, Inc.
Source: MIBOR as distributed by MLS GRID,MLS#: 22021780
Facts & features
Interior
Bedrooms & bathrooms
- Bedrooms: 3
- Bathrooms: 2
- Full bathrooms: 2
- Main level bathrooms: 2
- Main level bedrooms: 3
Primary bedroom
- Features: Laminate Hardwood
- Level: Main
- Area: 168 Square Feet
- Dimensions: 14X12
Bedroom 2
- Features: Laminate Hardwood
- Level: Main
- Area: 182 Square Feet
- Dimensions: 14X13
Bedroom 3
- Features: Laminate Hardwood
- Level: Main
- Area: 108 Square Feet
- Dimensions: 12X9
Dining room
- Features: Laminate Hardwood
- Level: Main
- Area: 96 Square Feet
- Dimensions: 12X8
Kitchen
- Features: Laminate Hardwood
- Level: Main
- Area: 216 Square Feet
- Dimensions: 12X18
Laundry
- Features: Laminate Hardwood
- Level: Main
- Area: 36 Square Feet
- Dimensions: 6X6
Living room
- Features: Laminate Hardwood
- Level: Main
- Area: 221 Square Feet
- Dimensions: 17X13
Heating
- Forced Air, Natural Gas
Cooling
- Window Unit(s)
Appliances
- Included: Disposal, Gas Water Heater, MicroHood, Gas Oven
Features
- Bookcases, Ceiling Fan(s), Eat-in Kitchen, Entrance Foyer
- Windows: Screens, Windows Vinyl
- Has basement: No
Interior area
- Total structure area: 1,360
- Total interior livable area: 1,360 sqft
Property
Parking
- Total spaces: 2
- Parking features: Attached
- Attached garage spaces: 2
- Details: Garage Parking Other(Finished Garage)
Features
- Levels: One
- Stories: 1
- Patio & porch: Deck, Covered
- Fencing: Fenced,Fence Full Rear,Privacy
Lot
- Size: 0.38 Acres
- Features: Street Lights, Mature Trees, Trees-Small (Under 20 Ft)
Details
- Parcel number: 300732101007001009
- Horse amenities: None
Construction
Type & style
- Home type: SingleFamily
- Architectural style: Ranch
- Property subtype: Residential, Single Family Residence
Materials
- Brick, Vinyl Siding
- Foundation: Crawl Space
Condition
- New construction: No
- Year built: 1950
Utilities & green energy
- Water: Municipal/City
Community & neighborhood
Location
- Region: Greenfield
- Subdivision: Maple Lawn
Price history
| Date | Event | Price |
|---|---|---|
| 5/9/2025 | Sold | $255,000-5.2%$188/sqft |
Source: | ||
| 3/20/2025 | Pending sale | $269,000$198/sqft |
Source: | ||
| 3/6/2025 | Price change | $269,000-3.6%$198/sqft |
Source: | ||
| 2/11/2025 | Listed for sale | $279,000+155%$205/sqft |
Source: | ||
| 10/10/2000 | Sold | $109,400$80/sqft |
Source: | ||
Public tax history
| Year | Property taxes | Tax assessment |
|---|---|---|
| 2024 | $3,360 +25.3% | $172,100 +2.4% |
| 2023 | $2,682 +162.9% | $168,000 +25.3% |
| 2022 | $1,020 -1.7% | $134,100 +5.1% |
Find assessor info on the county website
Neighborhood: 46140
Nearby schools
GreatSchools rating
- 4/10Greenfield Intermediate SchoolGrades: 4-6Distance: 0.4 mi
- 5/10Greenfield Central Junior High SchoolGrades: 7-8Distance: 0.9 mi
- 7/10Greenfield-Central High SchoolGrades: 9-12Distance: 0.7 mi
Get a cash offer in 3 minutes
Find out how much your home could sell for in as little as 3 minutes with a no-obligation cash offer.
Estimated market value$254,800
Get a cash offer in 3 minutes
Find out how much your home could sell for in as little as 3 minutes with a no-obligation cash offer.
Estimated market value
$254,800


