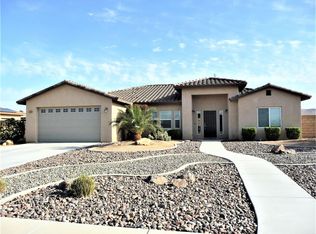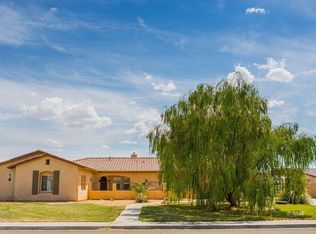Beautiful almost new home in College Heights on a large 1/2 acre lot in one of Ridgecrest's nicest and newest neighborhoods boasts a large open floor plan with 9-foot ceilings, three car garage, a courtyard in the front, patio in the back and a large owned solar panel system making plenty of power to keep you cool in the summer, warm in the winter and still has power to spare for a future pool or guest house. Enjoy the upgraded chefs kitchen with rich alder wood cabinets, solid maple cabinet boxes, soft close doors, granite countertops, stainless GE Profile double convection oven, 36-inch gas range top, vent hood and dishwasher as well as the reverse osmosis water filtration system plumbed to both the kitchen sink and refrigerator and plenty of space in your walk in pantry. The fully tiled living room features a gas log fireplace, flat panel television mount and is prewired for wall and ceiling mounted surround sound speakers. The spacious master bedroom enjoys a large en suite bathroom with his and hers sinks, a jetted and heated two-person whirlpool tub, gorgeous oversized travertine shower with granite seat and frameless glass door, a separate water closet and walk in closet. All four bedrooms, the living room and the patio have ceiling fans. The separate laundry room has cabinets and granite countertop for extra storage. The garage has 9-foot ceilings and extra tall garage doors to handle large trucks or vehicles with a cargo carrier. The garage attic is floored is accessible from pull down stairs for and additional 500 square feet of storage space. This home is very energy and water efficient with 2 x 6 construction, R-23 wall insulation R-49 attic insulation, heat-rejecting foil backed roof sheathing, 96.7 percent efficient furnace, 12 inch deep pad Mastercool cooling system and established Xeriscape landscaping in the front. The past three years SCE has paid the homeowners a total of over $800 for the extra power the solar generates while gas bills have averaged less than $5 per month!
This property is off market, which means it's not currently listed for sale or rent on Zillow. This may be different from what's available on other websites or public sources.

