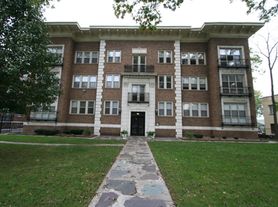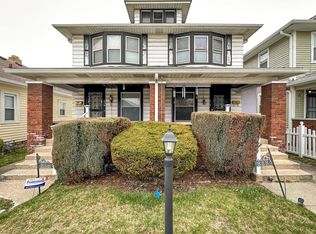Check out this beautiful home located within an eight minute drive of downtown Indianapolis! This home is situated on a quiet street and features elegant hardwood flooring throughout, this charming and spacious property offers a blend of classic and contemporary elements, perfect for comfortable living. You'll love this charming and spacious property. This is a great renting opportunity for you to call home.
Any interested person must fill out a credit & background check prior to moving in.
Tenant responsible for utilities: gas, electric, trash, water, and internet.
Tenant responsible for yard work.
All applicants must meet the minimum qualifications listed below.
Required Documents and Screening Criteria:
Valid SS#
Gross monthly household income must meet or exceed 3xs the rent, either individually or combined.
Each applicant over 18 must complete a rental application.
A copy of your current Photo ID must be provided with each completed rental application.
A copy of two current pay stubs or W2s or an offer letter must be provided with a completed rental application.
A background check on all applicants over 18 will be run through a third-party credit agency.
No evictions or unpaid judgements from previous landlords
Credit score must be at least 650
No smoking in the house
Pets: Pets will be considered during the application process on a case-by-case basis. Once tenancy begins, no additional pets will be allowed to live at the property without express consent of the property owner.
Security Deposit: In order to secure the unit, a security deposit is due at the time the lease is signed.
Check out this beautiful home located within an eight minute drive of downtown Indianapolis! This home is situated on a quiet street and features elegant hardwood flooring throughout, this charming and spacious property offers a blend of classic and contemporary elements, perfect for comfortable living. You'll love this charming and spacious property. This is a great renting opportunity for you to call home.
Any interested person must fill out a credit & background check prior to moving in.
Tenant responsible for utilities: gas, electric, trash, water, and internet.
Tenant responsible for yard work.
All applicants must meet the minimum qualifications listed below.
Required Documents and Screening Criteria:
Valid SS#
Gross monthly household income must meet or exceed 3xs the rent, either individually or combined.
Each applicant over 18 must complete a rental application.
A copy of your current Photo ID must be provided with each completed rental application.
A copy of two current pay stubs or W2s or an offer letter must be provided with a completed rental application.
A background check on all applicants over 18 will be run through a third-party credit agency.
No evictions or unpaid judgements from previous landlords
Credit score must be at least 650
No smoking in the house
Pets: Pets will be considered during the application process on a case-by-case basis. Once tenancy begins, no additional pets will be allowed to live at the property without express consent of the property owner.
Security Deposit: In order to secure the unit, a security deposit is due at the time the lease is signed.
Unit amenities
Ceiling fan, Fireplace, Hardwood floors
House for rent
$1,300/mo
117 W 36th St, Indianapolis, IN 46208
2beds
1,499sqft
Price may not include required fees and charges.
Single family residence
Available now
-- Pets
Ceiling fan
-- Laundry
-- Parking
Fireplace
What's special
Ceiling fanHardwood floorsElegant hardwood flooring
- 17 days |
- -- |
- -- |
Travel times
Looking to buy when your lease ends?
With a 6% savings match, a first-time homebuyer savings account is designed to help you reach your down payment goals faster.
Offer exclusive to Foyer+; Terms apply. Details on landing page.
Facts & features
Interior
Bedrooms & bathrooms
- Bedrooms: 2
- Bathrooms: 1
- Full bathrooms: 1
Heating
- Fireplace
Cooling
- Ceiling Fan
Features
- Ceiling Fan(s)
- Flooring: Hardwood
- Has fireplace: Yes
Interior area
- Total interior livable area: 1,499 sqft
Property
Parking
- Details: Contact manager
Features
- Exterior features: Electricity not included in rent, Garbage not included in rent, Gas not included in rent, Internet not included in rent, Water not included in rent
Details
- Parcel number: 490623130114000101
Construction
Type & style
- Home type: SingleFamily
- Property subtype: Single Family Residence
Condition
- Year built: 1930
Community & HOA
Location
- Region: Indianapolis
Financial & listing details
- Lease term: Contact For Details
Price history
| Date | Event | Price |
|---|---|---|
| 10/4/2025 | Listed for rent | $1,300$1/sqft |
Source: Zillow Rentals | ||
| 8/22/2025 | Sold | $165,000+3.8%$110/sqft |
Source: | ||
| 7/22/2025 | Pending sale | $158,900$106/sqft |
Source: | ||
| 4/29/2025 | Price change | $158,900-0.6%$106/sqft |
Source: | ||
| 3/6/2025 | Listed for sale | $159,900$107/sqft |
Source: | ||

