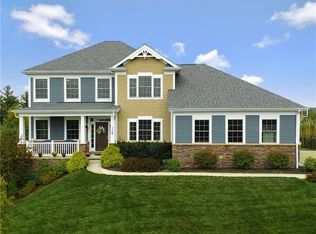Sold for $675,000
$675,000
117 Vista Ridge Ln, Valencia, PA 16059
3beds
--sqft
Single Family Residence
Built in 2016
0.41 Acres Lot
$695,000 Zestimate®
$--/sqft
$3,586 Estimated rent
Home value
$695,000
$653,000 - $744,000
$3,586/mo
Zestimate® history
Loading...
Owner options
Explore your selling options
What's special
Welcome to Your Dream Home! This custom Craftsman-style residence boasts 3 bedrooms, 2.5 Baths & a spacious 2 story layout.From the moment you step inside,you'll be captivated by the attention to detail & impeccable craftsmanship throughout.The heart of the home is the stunning kitchen, featuring Granite countertops, island, & custom SPLASH backsplash.Perfect for entertaining, the open floor plan seamlessly flows into the living room,complete w/cozy stone fireplace & Bose Surround Sound System. Primary suite is a true retreat with sitting rm(possibly could be 4th bedroom) with custom ensuite bath; its the perfect place to unwind after a long day!Additional highlights include a large laundry/mudroom for added convenience,Smart home features,Trex-deck for outdoor gatherings & patio area w/relaxing hot tub, ideal for soaking up the serene surroundings and Jaw-Dropping Views/Sunsets.Located in the Mars SD, this home offers the perfect combination of luxury & functionality!
Zillow last checked: 8 hours ago
Listing updated: June 13, 2024 at 12:52pm
Listed by:
Leslie Pfeifer 724-772-8822,
HOWARD HANNA REAL ESTATE SERVICES
Bought with:
Nicole Williams
HOWARD HANNA REAL ESTATE SERVICES
Source: WPMLS,MLS#: 1647485 Originating MLS: West Penn Multi-List
Originating MLS: West Penn Multi-List
Facts & features
Interior
Bedrooms & bathrooms
- Bedrooms: 3
- Bathrooms: 3
- Full bathrooms: 2
- 1/2 bathrooms: 1
Primary bedroom
- Level: Upper
- Dimensions: 25x15
Bedroom 2
- Level: Upper
- Dimensions: 16x14
Bedroom 3
- Level: Upper
- Dimensions: 13x11
Bonus room
- Level: Main
- Dimensions: 15x12
Dining room
- Level: Main
- Dimensions: 16x12
Entry foyer
- Level: Main
- Dimensions: 18x11
Family room
- Level: Main
- Dimensions: 18x14
Kitchen
- Level: Main
- Dimensions: 21x15
Laundry
- Level: Main
- Dimensions: 17x6
Living room
- Level: Main
- Dimensions: 17x12
Heating
- Forced Air, Gas
Cooling
- Central Air
Appliances
- Included: Some Gas Appliances, Cooktop, Dishwasher, Disposal, Microwave, Refrigerator, Stove
Features
- Kitchen Island, Pantry, Window Treatments
- Flooring: Ceramic Tile, Hardwood, Carpet
- Windows: Window Treatments
- Basement: Full,Interior Entry,Unfinished
- Number of fireplaces: 1
- Fireplace features: Gas
Property
Parking
- Total spaces: 2
- Parking features: Attached, Garage, Garage Door Opener
- Has attached garage: Yes
Features
- Levels: Two
- Stories: 2
- Pool features: None
Lot
- Size: 0.41 Acres
- Dimensions: 244 x 109 x 184
Details
- Parcel number: 010S8E1500000
Construction
Type & style
- Home type: SingleFamily
- Architectural style: Other,Two Story
- Property subtype: Single Family Residence
Materials
- Other
- Roof: Asphalt
Condition
- Resale
- Year built: 2016
Utilities & green energy
- Sewer: Public Sewer
- Water: Public
Community & neighborhood
Security
- Security features: Security System
Location
- Region: Valencia
- Subdivision: Vista Ridge
HOA & financial
HOA
- Has HOA: Yes
- HOA fee: $25 monthly
Price history
| Date | Event | Price |
|---|---|---|
| 6/13/2024 | Sold | $675,000-3.6% |
Source: | ||
| 4/18/2024 | Contingent | $699,900 |
Source: | ||
| 4/4/2024 | Listed for sale | $699,900+50.9% |
Source: | ||
| 6/27/2016 | Sold | $463,869 |
Source: Public Record Report a problem | ||
Public tax history
| Year | Property taxes | Tax assessment |
|---|---|---|
| 2024 | $5,357 +2.5% | $38,160 |
| 2023 | $5,224 +3.1% | $38,160 |
| 2022 | $5,066 | $38,160 |
Find assessor info on the county website
Neighborhood: 16059
Nearby schools
GreatSchools rating
- NAMars Area Primary CenterGrades: K-1Distance: 1.2 mi
- 6/10Mars Area Middle SchoolGrades: 7-8Distance: 1 mi
- 9/10Mars Area Senior High SchoolGrades: 9-12Distance: 0.9 mi
Schools provided by the listing agent
- District: Mars Area
Source: WPMLS. This data may not be complete. We recommend contacting the local school district to confirm school assignments for this home.
Get pre-qualified for a loan
At Zillow Home Loans, we can pre-qualify you in as little as 5 minutes with no impact to your credit score.An equal housing lender. NMLS #10287.
