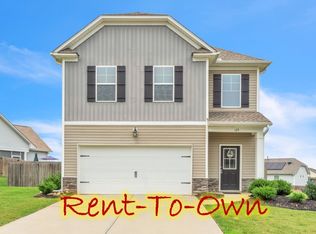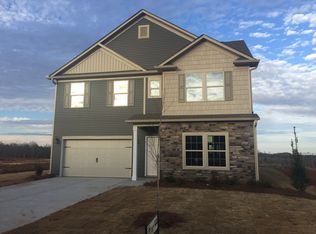Sold for $315,000 on 06/02/23
$315,000
117 Viewmont Dr, Duncan, SC 29334
3beds
2,048sqft
Single Family Residence, Residential
Built in 2019
8,712 Square Feet Lot
$323,100 Zestimate®
$154/sqft
$2,042 Estimated rent
Home value
$323,100
$307,000 - $339,000
$2,042/mo
Zestimate® history
Loading...
Owner options
Explore your selling options
What's special
Welcome home to this adorable craftsman style home conveniently located in Wilson Farms! This three bedroom 2.5 bathroom home is in pristine condition and is packed with tons of features and upgrades. Own with confidence knowing this home is only 5 years young! As you enter the front door, you are greeted with gorgeous hand-scraped hardwood floors. The modern open floor plan is an entertainer's dream. Natural light just pours into the home from its many windows. In the kitchen, you will find several upgrades including cabinetry, granite countertops, and stainless steel appliances. The dining room is the perfect place to host dinner parties or family functions. The spacious master bedroom is located on the main with a huge walk-in closet, trey ceiling, and a master bath that boasts a separate tub/shower combo and dual vanity! Upstairs you find two large bedrooms, a bathroom, and a huge playroom/bonus room. There is no lack of storage in the home, with large walk in closets and tons of attic space! Outside you find a wonderful screened in back porch, and the yard is fully fenced in to let your two or four legged babies run free! Whether you want to cozy up by the fireplace, sip your morning coffee on the screened in back porch, take a walk around the neighborhood, or a dip in the neighborhood pool... Don't miss your chance to call this home! Property may qualify for USDA Rural Housing, check with lender
Zillow last checked: 8 hours ago
Listing updated: June 02, 2023 at 12:00pm
Listed by:
Casey Scott 864-238-9654,
That Realty Group
Bought with:
Sofie Gai
Bluefield Realty Group
Source: Greater Greenville AOR,MLS#: 1495094
Facts & features
Interior
Bedrooms & bathrooms
- Bedrooms: 3
- Bathrooms: 3
- Full bathrooms: 2
- 1/2 bathrooms: 1
- Main level bathrooms: 1
- Main level bedrooms: 1
Primary bedroom
- Area: 210
- Dimensions: 15 x 14
Bedroom 2
- Area: 132
- Dimensions: 11 x 12
Bedroom 3
- Area: 132
- Dimensions: 11 x 12
Primary bathroom
- Features: Double Sink, Full Bath, Shower-Separate, Tub-Garden, Walk-In Closet(s)
- Level: Main
Dining room
- Area: 169
- Dimensions: 13 x 13
Family room
- Area: 304
- Dimensions: 19 x 16
Kitchen
- Area: 144
- Dimensions: 12 x 12
Bonus room
- Area: 132
- Dimensions: 11 x 12
Heating
- Forced Air, Natural Gas
Cooling
- Central Air, Electric
Appliances
- Included: Dishwasher, Disposal, Refrigerator, Electric Cooktop, Electric Oven, Microwave, Gas Water Heater, Tankless Water Heater
- Laundry: 1st Floor, Electric Dryer Hookup, Laundry Room
Features
- High Ceilings, Ceiling Fan(s), Ceiling Smooth, Tray Ceiling(s), Granite Counters, Countertops-Solid Surface, Open Floorplan, Soaking Tub, Pantry
- Flooring: Carpet, Ceramic Tile, Wood
- Windows: Tilt Out Windows, Vinyl/Aluminum Trim, Insulated Windows
- Basement: None
- Attic: Storage
- Number of fireplaces: 1
- Fireplace features: Gas Log
Interior area
- Total structure area: 2,048
- Total interior livable area: 2,048 sqft
Property
Parking
- Total spaces: 2
- Parking features: Attached, Garage Door Opener, Concrete
- Attached garage spaces: 2
- Has uncovered spaces: Yes
Features
- Levels: Two
- Stories: 2
- Patio & porch: Patio, Front Porch, Screened
- Fencing: Fenced
Lot
- Size: 8,712 sqft
- Features: 1/2 Acre or Less
- Topography: Level
Details
- Parcel number: 5300010950
Construction
Type & style
- Home type: SingleFamily
- Architectural style: Traditional,Craftsman
- Property subtype: Single Family Residence, Residential
Materials
- Stone, Vinyl Siding
- Foundation: Slab
- Roof: Composition
Condition
- Year built: 2019
Details
- Builder name: Great Southern Homes
Utilities & green energy
- Sewer: Public Sewer
- Water: Public
- Utilities for property: Cable Available
Community & neighborhood
Security
- Security features: Smoke Detector(s)
Community
- Community features: Common Areas, Street Lights, Pool
Location
- Region: Duncan
- Subdivision: Wilson Farms
Other
Other facts
- Listing terms: USDA Loan
Price history
| Date | Event | Price |
|---|---|---|
| 6/2/2023 | Sold | $315,000$154/sqft |
Source: | ||
| 4/5/2023 | Contingent | $315,000$154/sqft |
Source: | ||
| 3/31/2023 | Listed for sale | $315,000+27.1%$154/sqft |
Source: | ||
| 3/3/2021 | Sold | $247,900+7.1%$121/sqft |
Source: | ||
| 9/6/2019 | Sold | $231,444+1.9%$113/sqft |
Source: Public Record | ||
Public tax history
| Year | Property taxes | Tax assessment |
|---|---|---|
| 2025 | -- | $12,956 |
| 2024 | $2,012 +12.8% | $12,956 +13.6% |
| 2023 | $1,783 | $11,403 +15% |
Find assessor info on the county website
Neighborhood: 29334
Nearby schools
GreatSchools rating
- 7/10Berry Shoals Intermediate SchoolGrades: 5-6Distance: 2.7 mi
- 6/10James Byrnes Freshman AcademyGrades: 9Distance: 2.4 mi
- 8/10James F. Byrnes High SchoolGrades: 9-12Distance: 2.7 mi
Schools provided by the listing agent
- Elementary: Abner Creek
- Middle: Berry Shoals Intermediate
- High: James F. Byrnes
Source: Greater Greenville AOR. This data may not be complete. We recommend contacting the local school district to confirm school assignments for this home.
Get a cash offer in 3 minutes
Find out how much your home could sell for in as little as 3 minutes with a no-obligation cash offer.
Estimated market value
$323,100
Get a cash offer in 3 minutes
Find out how much your home could sell for in as little as 3 minutes with a no-obligation cash offer.
Estimated market value
$323,100

