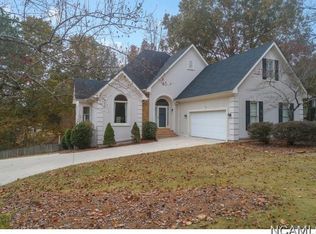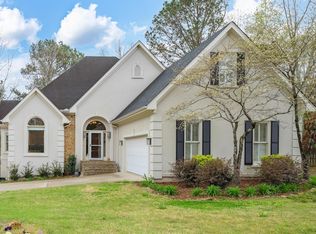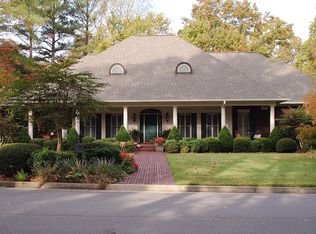5BED 3.5BA WITH ALL THE UPDATES AND ALL THE SPACE. HOME SITS ON OVER AN ACRE OF LAND IN CUL-DE-SAC, WITH MOUNTAIN FEEL. CUSTOM FINISHED THROUGHOUT HOME. LARGE MASTER SUITE WITH DOUBLE TRAY CEILING, WALK IN TILE SHOWER AND STAND ALONE TUB. BONUS RM OVER GARAGE COULD BE MEDIA RM, PLAY ROOM OR 5TH BEDRM IF NEEDED. FINISHED BASEMENT WITH SCREEN PORCH THAT LEADS OUT TO STONE PATIO/FIRE PIT. LARGE DECK AS WELL OFF KITCHEN AREA WITH STEPS TO PATIO. GOLF COURSE IN NEIGHBORHOOD AS WELL AS CLUB WITH POOL.
This property is off market, which means it's not currently listed for sale or rent on Zillow. This may be different from what's available on other websites or public sources.



