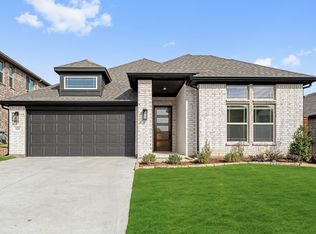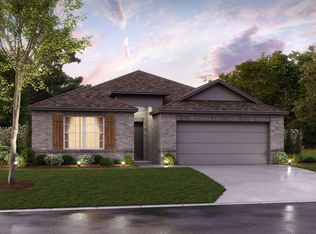Sold
Price Unknown
117 Verbena Ridge Dr, Fort Worth, TX 76131
5beds
3,269sqft
Single Family Residence
Built in 2024
6,281.35 Square Feet Lot
$509,100 Zestimate®
$--/sqft
$3,148 Estimated rent
Home value
$509,100
$473,000 - $550,000
$3,148/mo
Zestimate® history
Loading...
Owner options
Explore your selling options
What's special
NEW! NEVER LIVED IN. Available NOW! Welcome to Bloomfield's Dewberry III floor plan, a two-story home with 5 spacious bedrooms, 3.5 baths, and a 2-car garage. Enjoy the curb appeal with a fully bricked Covered Porch, stone exterior, and an upgraded 8' front door. Enter to find a bright foyer with Glass French Doors to a Study and a staircase leading upstairs to the Game Room. Timeless Family Room set up with wood-look tile flooring, large windows, and a stone-to-ceiling fireplace with a gas starter. The Deluxe Kitchen features a massive island, gorgeous granite countertops, pendant lights over the island, an upgraded Herringbone backsplash, pot and pan drawers, and gas cooking on built-in SS appliances. Retreat to the comfort of the Primary Suite, offering a spacious walk-in closet and a 5-piece ensuite bath. Step outside to an Extended Covered Patio with a gas stub for outdoor enjoyment. Practical amenities like a Tech center, gutters, and energy-efficient features throughout! Contact us or visit our model home in Copper Creek to learn more.
Zillow last checked: 8 hours ago
Listing updated: June 13, 2025 at 11:21am
Listed by:
Marsha Ashlock 0470768 817-288-5510,
Visions Realty & Investments 817-288-5510
Bought with:
Laura Pena
eXp Realty LLC
Source: NTREIS,MLS#: 20654924
Facts & features
Interior
Bedrooms & bathrooms
- Bedrooms: 5
- Bathrooms: 4
- Full bathrooms: 3
- 1/2 bathrooms: 1
Primary bedroom
- Features: Dual Sinks, En Suite Bathroom, Garden Tub/Roman Tub, Separate Shower, Walk-In Closet(s)
- Level: First
- Dimensions: 14 x 15
Bedroom
- Level: Second
- Dimensions: 14 x 13
Bedroom
- Level: Second
- Dimensions: 12 x 14
Bedroom
- Level: Second
- Dimensions: 12 x 13
Bedroom
- Features: En Suite Bathroom, Walk-In Closet(s)
- Level: Second
- Dimensions: 14 x 16
Breakfast room nook
- Level: First
- Dimensions: 11 x 11
Game room
- Level: Second
- Dimensions: 19 x 12
Kitchen
- Features: Breakfast Bar, Built-in Features, Eat-in Kitchen, Granite Counters, Kitchen Island, Pantry, Stone Counters, Walk-In Pantry
- Level: First
- Dimensions: 13 x 11
Living room
- Features: Fireplace
- Level: First
- Dimensions: 16 x 17
Office
- Level: First
- Dimensions: 13 x 13
Heating
- Central, Fireplace(s), Zoned
Cooling
- Ceiling Fan(s), Electric, Gas, Zoned
Appliances
- Included: Dishwasher, Electric Oven, Gas Cooktop, Disposal, Gas Water Heater, Microwave, Vented Exhaust Fan
- Laundry: Washer Hookup, Electric Dryer Hookup, Laundry in Utility Room
Features
- Built-in Features, Decorative/Designer Lighting Fixtures, Double Vanity, Eat-in Kitchen, Granite Counters, High Speed Internet, Kitchen Island, Open Floorplan, Pantry, Cable TV, Walk-In Closet(s)
- Flooring: Carpet, Tile
- Has basement: No
- Number of fireplaces: 1
- Fireplace features: Family Room, Gas Starter, Stone
Interior area
- Total interior livable area: 3,269 sqft
Property
Parking
- Total spaces: 2
- Parking features: Covered, Direct Access, Driveway, Enclosed, Garage Faces Front, Garage, Garage Door Opener
- Attached garage spaces: 2
- Has uncovered spaces: Yes
Features
- Levels: Two
- Stories: 2
- Patio & porch: Front Porch, Patio, Covered
- Exterior features: Private Yard, Rain Gutters
- Pool features: None, Community
- Fencing: Back Yard,Fenced,Wood
Lot
- Size: 6,281 sqft
- Features: Interior Lot, Landscaped, Subdivision, Sprinkler System, Few Trees
- Residential vegetation: Grassed
Details
- Parcel number: 42884550
Construction
Type & style
- Home type: SingleFamily
- Architectural style: Traditional,Detached
- Property subtype: Single Family Residence
Materials
- Brick, Rock, Stone
- Foundation: Slab
- Roof: Composition
Condition
- Year built: 2024
Utilities & green energy
- Sewer: Public Sewer
- Water: Public
- Utilities for property: Sewer Available, Water Available, Cable Available
Community & neighborhood
Security
- Security features: Carbon Monoxide Detector(s), Smoke Detector(s)
Community
- Community features: Playground, Park, Pool, Trails/Paths, Curbs, Sidewalks
Location
- Region: Fort Worth
- Subdivision: Copper Creek
HOA & financial
HOA
- Has HOA: Yes
- HOA fee: $341 semi-annually
- Services included: All Facilities, Association Management, Maintenance Structure
- Association name: First Service Residential
- Association phone: 214-451-5483
Other
Other facts
- Listing terms: Cash,Conventional,FHA,VA Loan
Price history
| Date | Event | Price |
|---|---|---|
| 6/12/2025 | Sold | -- |
Source: NTREIS #20654924 Report a problem | ||
| 5/8/2025 | Pending sale | $523,724$160/sqft |
Source: NTREIS #20654924 Report a problem | ||
| 5/1/2025 | Price change | $523,724-1.9%$160/sqft |
Source: NTREIS #20654924 Report a problem | ||
| 11/20/2024 | Price change | $533,724-0.9%$163/sqft |
Source: NTREIS #20654924 Report a problem | ||
| 11/11/2024 | Price change | $538,724-3.2%$165/sqft |
Source: NTREIS #20654924 Report a problem | ||
Public tax history
| Year | Property taxes | Tax assessment |
|---|---|---|
| 2024 | $1,223 +19% | $56,000 +33.3% |
| 2023 | $1,028 | $42,000 |
Find assessor info on the county website
Neighborhood: 76131
Nearby schools
GreatSchools rating
- 4/10Comanche Springs Elementary SchoolGrades: K-5Distance: 1.4 mi
- 4/10Prarie Vista Middle SchoolGrades: 6-8Distance: 1.5 mi
- 5/10Saginaw High SchoolGrades: 9-12Distance: 2.9 mi
Schools provided by the listing agent
- Elementary: Copper Creek
- Middle: Prairie Vista
- High: Saginaw
- District: Eagle MT-Saginaw ISD
Source: NTREIS. This data may not be complete. We recommend contacting the local school district to confirm school assignments for this home.
Get a cash offer in 3 minutes
Find out how much your home could sell for in as little as 3 minutes with a no-obligation cash offer.
Estimated market value$509,100
Get a cash offer in 3 minutes
Find out how much your home could sell for in as little as 3 minutes with a no-obligation cash offer.
Estimated market value
$509,100

