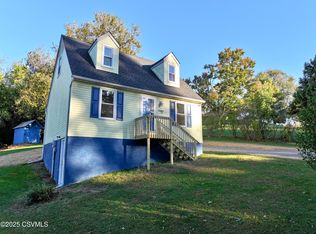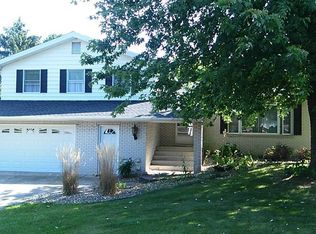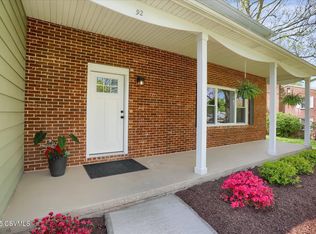Sold for $298,400 on 06/16/25
$298,400
117 Valley View Rd, Lewisburg, PA 17837
3beds
2,016sqft
Single Family Residence
Built in 1978
0.33 Acres Lot
$300,400 Zestimate®
$148/sqft
$2,002 Estimated rent
Home value
$300,400
Estimated sales range
Not available
$2,002/mo
Zestimate® history
Loading...
Owner options
Explore your selling options
What's special
Ranch with 3 bedrooms, 2 baths. Partially finished lower level.
Zillow last checked: 8 hours ago
Listing updated: June 17, 2025 at 10:20am
Listed by:
NON-MEMBER,
NON-MEMBER
Bought with:
GRETCHEN A BELLOTT, RS351736
VILLAGER REALTY, INC. - DANVILLE
Source: CSVBOR,MLS#: 20-100597
Facts & features
Interior
Bedrooms & bathrooms
- Bedrooms: 3
- Bathrooms: 2
- Full bathrooms: 2
- Main level bedrooms: 3
Primary bedroom
- Level: First
- Area: 165.91 Square Feet
- Dimensions: 12.11 x 13.70
Bedroom 2
- Level: First
- Area: 136.35 Square Feet
- Dimensions: 10.10 x 13.50
Bedroom 3
- Level: First
- Area: 112.11 Square Feet
- Dimensions: 10.10 x 11.10
Primary bathroom
- Level: First
Bathroom
- Level: First
Dining area
- Level: First
- Area: 111.1 Square Feet
- Dimensions: 10.00 x 11.11
Family room
- Level: Basement
- Area: 272.32 Square Feet
- Dimensions: 12.90 x 21.11
Kitchen
- Level: First
- Area: 92.01 Square Feet
- Dimensions: 9.11 x 10.10
Laundry
- Level: Basement
- Area: 78.67 Square Feet
- Dimensions: 8.11 x 9.70
Living room
- Level: First
- Area: 372.28 Square Feet
- Dimensions: 16.40 x 22.70
Heating
- Heat Pump
Cooling
- Central Air
Features
- Ceiling Fan(s)
- Basement: Interior Entry,Exterior Entry
- Has fireplace: Yes
Interior area
- Total structure area: 1,344
- Total interior livable area: 2,016 sqft
- Finished area above ground: 2,016
- Finished area below ground: 672
Property
Parking
- Total spaces: 2
- Parking features: 2 Car
- Has garage: Yes
Features
- Patio & porch: Deck
Lot
- Size: 0.33 Acres
- Dimensions: .33
- Topography: No
Details
- Additional structures: Shed(s)
- Parcel number: 002042066.73000
- Zoning: R-1
Construction
Type & style
- Home type: SingleFamily
- Architectural style: Ranch
- Property subtype: Single Family Residence
Materials
- Brick, Vinyl
- Foundation: None
- Roof: Shingle
Condition
- Year built: 1978
Utilities & green energy
- Electric: Circuit Breakers
- Sewer: Public Sewer
- Water: Public
Community & neighborhood
Community
- Community features: Paved Streets
Location
- Region: Lewisburg
- Subdivision: 0-None
Price history
| Date | Event | Price |
|---|---|---|
| 6/16/2025 | Sold | $298,400+14.8%$148/sqft |
Source: CSVBOR #20-100597 Report a problem | ||
| 7/29/2023 | Listing removed | -- |
Source: Zillow Rentals Report a problem | ||
| 7/23/2023 | Listed for rent | $1,950$1/sqft |
Source: Zillow Rentals Report a problem | ||
| 7/15/2022 | Sold | $260,000+4.9%$129/sqft |
Source: CSVBOR #20-91296 Report a problem | ||
| 6/27/2022 | Pending sale | $247,750$123/sqft |
Source: CSVBOR #20-91296 Report a problem | ||
Public tax history
| Year | Property taxes | Tax assessment |
|---|---|---|
| 2025 | $3,661 +0.2% | $125,000 |
| 2024 | $3,655 +6.6% | $125,000 +1% |
| 2023 | $3,429 +4.4% | $123,800 +4.2% |
Find assessor info on the county website
Neighborhood: 17837
Nearby schools
GreatSchools rating
- 9/10Linntown El SchoolGrades: 4-5Distance: 1 mi
- 8/10Donald H Eichhorn Middle SchoolGrades: 6-8Distance: 0.8 mi
- 8/10Lewisburg High SchoolGrades: 9-12Distance: 2.5 mi
Schools provided by the listing agent
- District: Lewisburg
Source: CSVBOR. This data may not be complete. We recommend contacting the local school district to confirm school assignments for this home.

Get pre-qualified for a loan
At Zillow Home Loans, we can pre-qualify you in as little as 5 minutes with no impact to your credit score.An equal housing lender. NMLS #10287.


