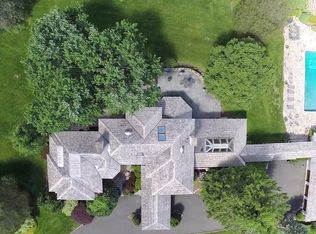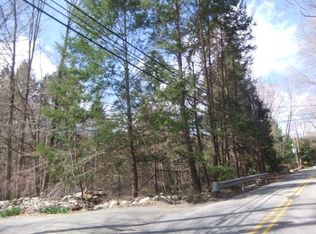Unique fairytale retreat on park-like grounds. Lovingly updated and maintained, it features a stone and stucco exterior, polished hardwood floors, restored original hand-forged hardware, cedar closets, arched doorways and gorgeous windows. The baronial living room has beamed cathedral ceiling, soaring stone fireplace, Juliet balcony from the upstairs hall & extensive wood built-ins. The modern family Room addition has the same local stone exterior and another beamed cathedral ceiling. This enormous great-room features a separate dining room area, wooded views & French doors leading to a large deck and water garden. Sunny kitchen with granite countertops bedroom with half bath complete the first floor, with the potential of easy expansion for a large master suite. Upstairs are two corner bedrooms and a modern full bath. The stone guest cottage features refinished hardwood floors, a large open living area with full kitchen, separate bedroom and full bath, with two-car garage beneath. All surrounded by stone walls, a stream, expansive lawn, lush plantings and mature trees. First time on market in 40 years. Move-in ready and waiting for you to fall in love with it.
This property is off market, which means it's not currently listed for sale or rent on Zillow. This may be different from what's available on other websites or public sources.

