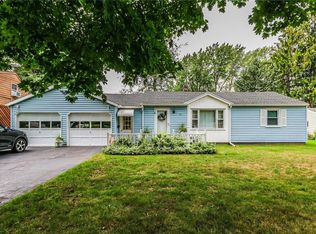WOW! You're going to love the strong aesthetic of this two-story home that's only a few miles away from the gorgeous Turning Point Park. You'll love relaxing in the living room and looking out into your yard through the beautiful bay window, or cozying up next to your wood-burning fireplace during winter evenings. You will love cooking for yourself or your family in the spacious kitchen with the adjoining dining room. With 1,600 square feet of space, four comfortable bedrooms, two bright bathrooms, a full basement rec room with a separate laundry area, a heated mudroom with walkout access to a fabulous porch, this is definitely the home of your dreams! *Delayed negotiations - all offers by 12:00 Noon Sunday 8/16 - allow 24 hours for review*
This property is off market, which means it's not currently listed for sale or rent on Zillow. This may be different from what's available on other websites or public sources.
