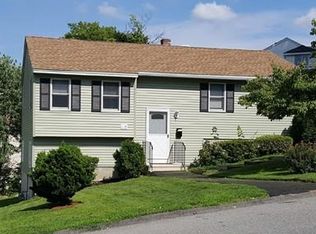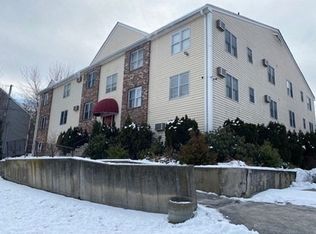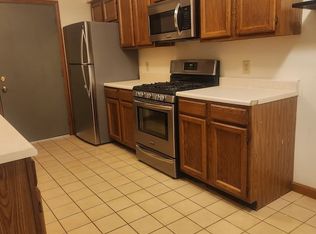Sold for $415,000 on 03/27/25
$415,000
117 Vale St, Worcester, MA 01604
3beds
1,170sqft
Single Family Residence
Built in 1947
9,900 Square Feet Lot
$425,800 Zestimate®
$355/sqft
$2,792 Estimated rent
Home value
$425,800
$387,000 - $464,000
$2,792/mo
Zestimate® history
Loading...
Owner options
Explore your selling options
What's special
OPEN HOUSE CANCELLED ON SUNDAY 2/16 Welcome to this impeccably updated residence that flawlessly combines modern efficiency with exceptional design. Boasting 3 generously sized bedrooms and 2 pristine bathrooms, this home features an expansive full-floor primary suite flooded with natural light and offering abundant living space. Energy efficiency is at the forefront with sustainable solar panels and high-performance minisplits ensuring year-round comfort and reduced energy costs. Recent enhancements include a brand-new electrical service, a state-of-the-art hot water heater, and durable siding, providing both style and lasting value. Outside, a secure fenced yard creates a private oasis perfect for relaxation and entertaining, while a convenient 1-car garage offers additional storage and protection. A gas connection is available on property for future possibilities. Schedule your private tour today and experience all the remarkable details this home has to offer! NO OPEN HOUSE 2/16
Zillow last checked: 8 hours ago
Listing updated: March 28, 2025 at 05:59am
Listed by:
Team ROVI 413-213-3472,
Real Broker MA, LLC 413-273-1381,
Lohith Chundi 774-284-2116
Bought with:
Kathleen Craig
ERA Key Realty Services
Source: MLS PIN,MLS#: 73334865
Facts & features
Interior
Bedrooms & bathrooms
- Bedrooms: 3
- Bathrooms: 2
- Full bathrooms: 2
Primary bedroom
- Features: Ceiling Fan(s), Flooring - Vinyl, Lighting - Sconce
- Level: Second
- Area: 207.29
- Dimensions: 12.5 x 16.58
Bedroom 2
- Features: Ceiling Fan(s), Closet, Flooring - Hardwood
- Level: First
- Area: 118
- Dimensions: 12 x 9.83
Bedroom 3
- Features: Ceiling Fan(s), Closet, Flooring - Hardwood
- Level: First
- Area: 179.98
- Dimensions: 13.58 x 13.25
Primary bathroom
- Features: Yes
Bathroom 1
- Features: Bathroom - Full, Bathroom - With Tub & Shower, Closet - Linen, Flooring - Vinyl, Countertops - Stone/Granite/Solid
- Level: Second
- Area: 167.71
- Dimensions: 12.5 x 13.42
Bathroom 2
- Features: Bathroom - Full, Bathroom - With Tub & Shower, Flooring - Stone/Ceramic Tile, Countertops - Stone/Granite/Solid
- Level: First
- Area: 67.33
- Dimensions: 8.42 x 8
Dining room
- Level: First
Kitchen
- Features: Ceiling Fan(s), Flooring - Vinyl
- Level: First
- Area: 139
- Dimensions: 12 x 11.58
Living room
- Features: Ceiling Fan(s), Flooring - Hardwood, Window(s) - Picture
- Level: First
- Area: 224.13
- Dimensions: 13.58 x 16.5
Heating
- Ductless
Cooling
- Ductless
Appliances
- Laundry: In Basement, Electric Dryer Hookup, Washer Hookup
Features
- Ceiling Fan(s), Entrance Foyer
- Flooring: Wood, Tile, Vinyl, Flooring - Vinyl
- Windows: Storm Window(s)
- Basement: Full,Walk-Out Access,Concrete
- Has fireplace: No
Interior area
- Total structure area: 1,170
- Total interior livable area: 1,170 sqft
- Finished area above ground: 1,170
Property
Parking
- Total spaces: 5
- Parking features: Attached, Garage Door Opener, Storage, Paved Drive, Off Street, Paved
- Attached garage spaces: 1
- Uncovered spaces: 4
Features
- Exterior features: Rain Gutters
Lot
- Size: 9,900 sqft
- Features: Easements, Gentle Sloping
Details
- Parcel number: M:35 B:007 L:00102,1793898
- Zoning: RG-5
Construction
Type & style
- Home type: SingleFamily
- Architectural style: Cape
- Property subtype: Single Family Residence
Materials
- Frame
- Foundation: Block
- Roof: Shingle
Condition
- Year built: 1947
Utilities & green energy
- Electric: Circuit Breakers
- Sewer: Public Sewer
- Water: Public
- Utilities for property: for Electric Range, for Electric Dryer, Washer Hookup
Community & neighborhood
Community
- Community features: Public Transportation, Shopping, Tennis Court(s), Walk/Jog Trails, Laundromat, Bike Path, Private School, Public School, T-Station, University
Location
- Region: Worcester
Price history
| Date | Event | Price |
|---|---|---|
| 3/27/2025 | Sold | $415,000+7.8%$355/sqft |
Source: MLS PIN #73334865 Report a problem | ||
| 2/21/2025 | Contingent | $385,000$329/sqft |
Source: MLS PIN #73334865 Report a problem | ||
| 2/13/2025 | Listed for sale | $385,000+200.8%$329/sqft |
Source: MLS PIN #73334865 Report a problem | ||
| 11/14/2012 | Sold | $128,000-1.5%$109/sqft |
Source: Public Record Report a problem | ||
| 10/8/2012 | Price change | $129,900-7.1%$111/sqft |
Source: RE/MAX Executive Realty #71439790 Report a problem | ||
Public tax history
| Year | Property taxes | Tax assessment |
|---|---|---|
| 2025 | $4,545 +2.2% | $344,600 +6.6% |
| 2024 | $4,445 +4% | $323,300 +8.5% |
| 2023 | $4,272 +8.7% | $297,900 +15.3% |
Find assessor info on the county website
Neighborhood: 01604
Nearby schools
GreatSchools rating
- 3/10Union Hill SchoolGrades: K-6Distance: 0.3 mi
- 3/10Worcester East Middle SchoolGrades: 7-8Distance: 0.3 mi
- 1/10North High SchoolGrades: 9-12Distance: 1.3 mi
Get a cash offer in 3 minutes
Find out how much your home could sell for in as little as 3 minutes with a no-obligation cash offer.
Estimated market value
$425,800
Get a cash offer in 3 minutes
Find out how much your home could sell for in as little as 3 minutes with a no-obligation cash offer.
Estimated market value
$425,800


