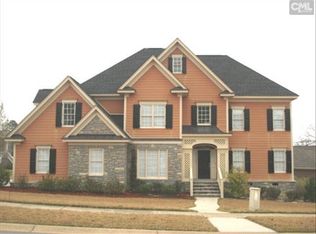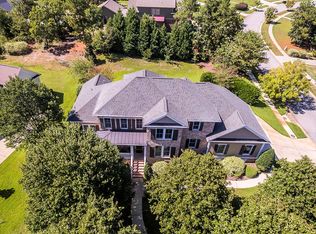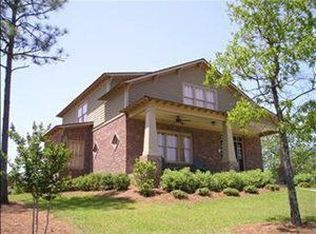Luxury home located in Greenhill Parish with winding sidewalks, nature preserves, charming gazebo, stately clubhouse with kitchen, community pool. Craftsman-style home features stone accent exterior with country front porch. Awesome floorplan with beautiful walnut hardwood throughout most of 1st floor. Office w desk and cabinets for those working from home! Formal Dining Room and gorgeous Gourmet Kitchen with pretty granite, bar, stainless fridge, dishwasher, under counter ice maker, gourmet double oven 6 burner stove w tile backsplash. Eat-in area overlooks Great Room with vaulted ceiling with fan, fireplace and Sun Room Room w 2 fans. Home features 2 Master Bedrooms down-each with a private Bath and walk-in closet. Master Bedroom w romantic cove ceiling and plenty of room. Master Bath w gorgeous tile floor, double granite vanity, make-up vanity, water closet, multiple head shower, jet tub to destress in w a good book! 2 Bedrooms upstairs share a Jack and Jill Bath w gorgeous tile floor and granite counters. Tons of storage space in this home w linen, coat closets and attic storage. Laundry Room w tile floor, laundry sink and storage cabinets. Large, private screened in porch to relax in after a very long day! Plantation blinds and security system remain. 2 A C units for energy efficiency. Roof only 4 years old with gutters. 6 zone sprinkler system. 3 car garage, 1 year home warranty, closing cost assistance. Looking for the perfect home to entertain or relax in - you have found it!
This property is off market, which means it's not currently listed for sale or rent on Zillow. This may be different from what's available on other websites or public sources.


