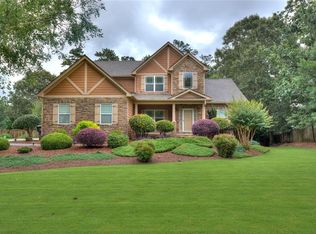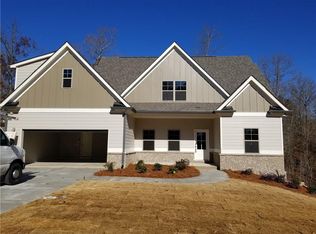Closed
$405,000
117 Union Ridge Way, Dallas, GA 30132
4beds
2,382sqft
Single Family Residence
Built in 2005
0.66 Acres Lot
$406,700 Zestimate®
$170/sqft
$2,281 Estimated rent
Home value
$406,700
$366,000 - $451,000
$2,281/mo
Zestimate® history
Loading...
Owner options
Explore your selling options
What's special
Back on the market at no fault of the seller, this beautifully maintained Craftsman-style home is nestled in the highly desirable Senators Ridge, an established gated neighborhood offering larger lots and impressive amenities. The open concept floor plan allows natural light to flood the space, creating a warm and inviting atmosphere. The spacious master bedroom suite is conveniently located on the main level, with direct access to a luxurious spa-like bath featuring dual vanities and a separate shower. The chef's kitchen boasts painted cabinets, granite counters, and opens seamlessly into the two-story fireside family room, ideal for entertaining. Upstairs, generously sized secondary bedrooms offer plenty of space for family or guests. Step outside and relax on the oversized screened-in porch, equipped with a ceiling fan, overlooking the private backyard that backs up to a tranquil forest tract. A charming additional shed, styled to match the house, provides ample outdoor storage or play space. Recent upgrades include larger, more efficient HVAC units and a water heater, along with pet-friendly LVT flooring installed in 2020. The neighborhood also offers fantastic amenities, including two pools, tennis courts, a basketball court, and a playground, making this a true gem for anyone seeking both comfort and convenience.
Zillow last checked: 8 hours ago
Listing updated: August 15, 2025 at 12:02pm
Listed by:
Joe Smith 678-800-9883,
Atlanta Communities,
Ashley Smith 770-240-2007,
Atlanta Communities
Bought with:
No Sales Agent, 0
Non-Mls Company
Source: GAMLS,MLS#: 10523382
Facts & features
Interior
Bedrooms & bathrooms
- Bedrooms: 4
- Bathrooms: 3
- Full bathrooms: 2
- 1/2 bathrooms: 1
- Main level bathrooms: 1
- Main level bedrooms: 1
Kitchen
- Features: Breakfast Area, Pantry
Heating
- Forced Air, Natural Gas, Zoned
Cooling
- Central Air, Zoned
Appliances
- Included: Dishwasher, Gas Water Heater, Microwave
- Laundry: Common Area
Features
- Master On Main Level, Split Bedroom Plan, Tray Ceiling(s), Vaulted Ceiling(s), Walk-In Closet(s)
- Flooring: Carpet, Hardwood
- Windows: Double Pane Windows
- Basement: None
- Attic: Pull Down Stairs
- Number of fireplaces: 1
- Fireplace features: Factory Built, Family Room, Gas Starter
- Common walls with other units/homes: No Common Walls
Interior area
- Total structure area: 2,382
- Total interior livable area: 2,382 sqft
- Finished area above ground: 2,382
- Finished area below ground: 0
Property
Parking
- Total spaces: 2
- Parking features: Garage, Garage Door Opener, Side/Rear Entrance
- Has garage: Yes
Accessibility
- Accessibility features: Accessible Entrance
Features
- Levels: Two
- Stories: 2
- Patio & porch: Deck, Screened
- Waterfront features: No Dock Or Boathouse
- Body of water: None
Lot
- Size: 0.66 Acres
- Features: Level, Private
- Residential vegetation: Wooded
Details
- Additional structures: Shed(s)
- Parcel number: 63234
Construction
Type & style
- Home type: SingleFamily
- Architectural style: Craftsman
- Property subtype: Single Family Residence
Materials
- Concrete
- Foundation: Slab
- Roof: Composition
Condition
- Resale
- New construction: No
- Year built: 2005
Utilities & green energy
- Sewer: Septic Tank
- Water: Public
- Utilities for property: Cable Available, Electricity Available, High Speed Internet, Natural Gas Available, Phone Available, Underground Utilities, Water Available
Green energy
- Energy efficient items: Thermostat
Community & neighborhood
Security
- Security features: Gated Community, Smoke Detector(s)
Community
- Community features: Clubhouse, Gated, Playground, Pool, Sidewalks, Street Lights, Tennis Court(s)
Location
- Region: Dallas
- Subdivision: Senators Ridge
HOA & financial
HOA
- Has HOA: Yes
- HOA fee: $688 annually
- Services included: Swimming, Tennis
Other
Other facts
- Listing agreement: Exclusive Right To Sell
- Listing terms: Cash,Conventional,FHA,USDA Loan,VA Loan
Price history
| Date | Event | Price |
|---|---|---|
| 8/15/2025 | Sold | $405,000-2.4%$170/sqft |
Source: | ||
| 7/15/2025 | Pending sale | $414,999$174/sqft |
Source: | ||
| 7/10/2025 | Price change | $414,999-1.2%$174/sqft |
Source: | ||
| 7/1/2025 | Price change | $419,999-1.2%$176/sqft |
Source: | ||
| 6/17/2025 | Price change | $424,995-1.2%$178/sqft |
Source: | ||
Public tax history
| Year | Property taxes | Tax assessment |
|---|---|---|
| 2025 | $4,218 +6.7% | $177,436 +11.7% |
| 2024 | $3,951 +1.3% | $158,832 +4.4% |
| 2023 | $3,901 -6.2% | $152,156 +4.9% |
Find assessor info on the county website
Neighborhood: 30132
Nearby schools
GreatSchools rating
- 7/10Burnt Hickory Elementary SchoolGrades: PK-5Distance: 1 mi
- 7/10Sammy Mcclure Sr. Middle SchoolGrades: 6-8Distance: 1.1 mi
- 7/10North Paulding High SchoolGrades: 9-12Distance: 0.8 mi
Schools provided by the listing agent
- Elementary: Burnt Hickory
- Middle: McClure
- High: North Paulding
Source: GAMLS. This data may not be complete. We recommend contacting the local school district to confirm school assignments for this home.
Get a cash offer in 3 minutes
Find out how much your home could sell for in as little as 3 minutes with a no-obligation cash offer.
Estimated market value$406,700
Get a cash offer in 3 minutes
Find out how much your home could sell for in as little as 3 minutes with a no-obligation cash offer.
Estimated market value
$406,700

