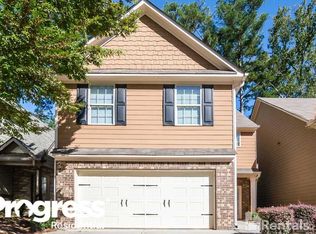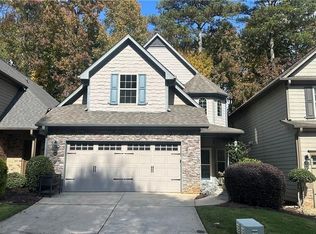This Magnificent Upscale HOME features a 2 story great room with genuine stone fireplace and elaborate lighting, gourmet kitchen opens to living area; master on the main. Roman-Greco wall column archway between dining and living room areas; and double bonus room loft(s) overlooking a Magnificent Great Room. Custom wainscot details contour the bedroom, hallway, living room and dining rooms with classic Roman-Greco craftsmanship that traces and contours ceiling and door trims throughout. Hardwood laminate throughout. Custom trey ceiling in master with walk-in closet.
This property is off market, which means it's not currently listed for sale or rent on Zillow. This may be different from what's available on other websites or public sources.

