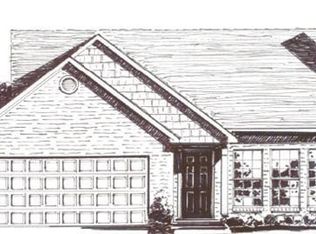Sold for $450,000 on 07/03/25
$450,000
117 Turtle Point Dr, Georgetown, KY 40324
4beds
2,781sqft
Single Family Residence
Built in 2006
6,534 Square Feet Lot
$451,700 Zestimate®
$162/sqft
$2,457 Estimated rent
Home value
$451,700
$402,000 - $506,000
$2,457/mo
Zestimate® history
Loading...
Owner options
Explore your selling options
What's special
Showstopper in popular Payne's Landing! This beautifully reimagined 4BR/2.5BA home is the epitome of luxury & comfort, with no detail overlooked & no expense spared. From energy-efficient solar panels & updated windows to gorgeous luxury vinyl plank flooring throughout the main level, this home is a true standout. The heart of the home is the renovated kitchen featuring quartz countertops, white cabinetry, stainless appliances, bar, backsplash & a sunny breakfast nook. Soaring ceilings in the great rm create an open feel, centered around a stone gas fireplace that gives the space charm & warmth. The welcoming layout includes a sitting area, dining area and a main-level primary suite w/a stunning spa-like BA renovation. Upstairs, you'll find 3BR's, BA & loft area perfect for a office or den. Step outside to enjoy a large, oversized patio w/gazebo, offering the ideal space for relaxing or entertaining in the shade. The home also features a main-level laundry rm, water softener, & the garage has been upgraded w/handsome epoxy flooring. All of this, backing to the 13th tee box at Canewood Golf Course. This home is move-in ready, meticulously maintained & packed w/high-end finishes!
Zillow last checked: 8 hours ago
Listing updated: August 28, 2025 at 10:32pm
Listed by:
Robin S Jones 859-661-2010,
Keller Williams Legacy Group
Bought with:
Adam Matney, 277106
Indigo & Co
Source: Imagine MLS,MLS#: 25007578
Facts & features
Interior
Bedrooms & bathrooms
- Bedrooms: 4
- Bathrooms: 3
- Full bathrooms: 2
- 1/2 bathrooms: 1
Primary bedroom
- Level: First
Bedroom 1
- Level: Second
Bedroom 2
- Level: Second
Bedroom 3
- Level: Second
Bathroom 1
- Description: Full Bath
- Level: First
Bathroom 2
- Description: Full Bath
- Level: Second
Bathroom 3
- Description: Half Bath
- Level: First
Bonus room
- Level: Second
Dining room
- Level: First
Dining room
- Level: First
Great room
- Level: First
Great room
- Level: First
Living room
- Level: First
Living room
- Level: First
Utility room
- Level: First
Heating
- Heat Pump
Cooling
- Heat Pump
Appliances
- Included: Dishwasher, Refrigerator, Range
- Laundry: Electric Dryer Hookup, Main Level, Washer Hookup
Features
- Breakfast Bar, Central Vacuum, Entrance Foyer, Eat-in Kitchen, Master Downstairs, Walk-In Closet(s), Ceiling Fan(s)
- Flooring: Carpet, Tile, Vinyl
- Windows: Insulated Windows, Skylight(s)
- Has basement: No
- Has fireplace: Yes
- Fireplace features: Gas Log, Great Room, Propane
Interior area
- Total structure area: 2,781
- Total interior livable area: 2,781 sqft
- Finished area above ground: 2,781
- Finished area below ground: 0
Property
Parking
- Total spaces: 2
- Parking features: Driveway, Garage Door Opener, Garage Faces Front
- Garage spaces: 2
- Has uncovered spaces: Yes
Features
- Levels: One and One Half
- Patio & porch: Patio
- Fencing: Wood
- Has view: Yes
- View description: Neighborhood, Other
Lot
- Size: 6,534 sqft
Details
- Additional structures: Shed(s)
- Parcel number: 13930383.000
Construction
Type & style
- Home type: SingleFamily
- Property subtype: Single Family Residence
Materials
- Brick Veneer, Stone, Vinyl Siding
- Foundation: Slab
- Roof: Dimensional Style,Shingle
Condition
- New construction: No
- Year built: 2006
Utilities & green energy
- Sewer: Public Sewer
- Water: Public
- Utilities for property: Electricity Connected, Sewer Connected, Water Connected, Propane Connected
Community & neighborhood
Location
- Region: Georgetown
- Subdivision: Paynes Landing
HOA & financial
HOA
- HOA fee: $120 annually
- Services included: Maintenance Grounds
Price history
| Date | Event | Price |
|---|---|---|
| 7/3/2025 | Sold | $450,000-2.1%$162/sqft |
Source: | ||
| 5/9/2025 | Contingent | $459,500$165/sqft |
Source: | ||
| 4/16/2025 | Listed for sale | $459,500+91.5%$165/sqft |
Source: | ||
| 3/19/2010 | Sold | $240,000$86/sqft |
Source: | ||
Public tax history
| Year | Property taxes | Tax assessment |
|---|---|---|
| 2022 | $2,521 +14.9% | $290,600 +16.1% |
| 2021 | $2,194 +891.2% | $250,200 +13% |
| 2017 | $221 +55.7% | $221,370 +1.2% |
Find assessor info on the county website
Neighborhood: 40324
Nearby schools
GreatSchools rating
- 5/10Western Elementary SchoolGrades: K-5Distance: 0.8 mi
- 8/10Scott County Middle SchoolGrades: 6-8Distance: 1.3 mi
- 6/10Scott County High SchoolGrades: 9-12Distance: 1.4 mi
Schools provided by the listing agent
- Elementary: Western
- Middle: Scott Co
- High: Great Crossing
Source: Imagine MLS. This data may not be complete. We recommend contacting the local school district to confirm school assignments for this home.

Get pre-qualified for a loan
At Zillow Home Loans, we can pre-qualify you in as little as 5 minutes with no impact to your credit score.An equal housing lender. NMLS #10287.
