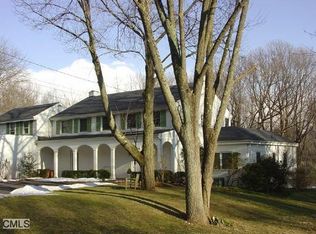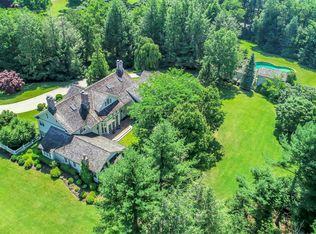OPPORTUNITY KNOCKS! Super Spacious Colonial beautifully situated on over 2 acres in a desirable, quiet family neighborhood. HIGH CURB APPEAL AND AN ABUNDANCE OF WARMTH & CHARM. This home features 5 bedrooms, 3 full and 2 Half Bathrooms. Hardwood Floors throughout. Spacious Living Room with Fireplace, Formal Dining Room. Airy Eat In Kitchen with Cozy Fireplace. Beautiful setting with a separate Artist Studio/Guest House, In-Ground Pool and both, front and back yards perfect for entertainment. Brand new septic system. THE HOUSE IS LONGING FOR A MASTER THAT ADD FINISHING TOUCHES THAT WILL RESTORE IT TO ITS FULLEST POTENTIAL. Sold As-Is. Priced Way Below Assessment - DON'T LET THE DEAL GO AWAY!
This property is off market, which means it's not currently listed for sale or rent on Zillow. This may be different from what's available on other websites or public sources.

