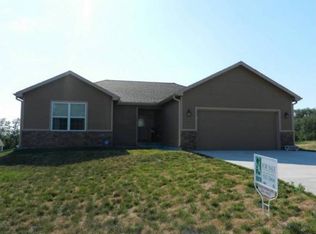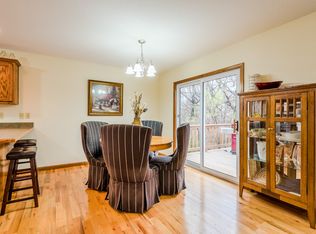Dream Home and Dream Price! Open concept ranch home on a walkout basement. Kitchen features elegant white Ball Custom Kitchens cabinetry, a peninsula with eating bar, a tile back splash and under cabinet lighting. Main level features vaulted ceilings, laundry room, deck, master suite with walk in closet and private bathroom as well as two additional bedrooms. Lower level has finished family room that walks out to a second deck. Plenty of room to add fourth and fifth conforming bedrooms and third bath in basement. Fantastic upgrades such as Onyx Bathroom Vanity Tops, Custom Shelving in Bedroom and Linen Closets, Tile. You truly have to see to appreciate. Stay tuned for more photos and updates as construction progresses! Jessica Kramer 785-340-2289
This property is off market, which means it's not currently listed for sale or rent on Zillow. This may be different from what's available on other websites or public sources.


