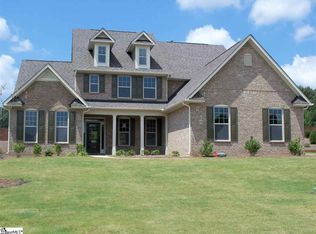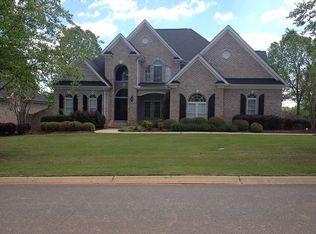Sold for $475,000
$475,000
117 Tully Dr, Anderson, SC 29621
3beds
2,250sqft
Single Family Residence
Built in ----
-- sqft lot
$494,200 Zestimate®
$211/sqft
$2,094 Estimated rent
Home value
$494,200
$420,000 - $583,000
$2,094/mo
Zestimate® history
Loading...
Owner options
Explore your selling options
What's special
School is out and now is a great time to move in.
Beautiful home in the Brookstone Meadows golf course development.
All brick 3 (or 4) bedroom home (office converts) with recently renovated upgraded kitchen and brand new shingles to be added very soon.
Great open floor plan (see diagram for layout).
9 foot ceilings. Coffered and tray ceilings in formal dining and MBR.
Gas log fireplace to take the chill out in great room.
Awesome level yard and 2 zone patios for entertaining or relaxing by a fire.
Covered and screened in porch for extra comfort.
Lot's of different plantings and trees throughout the property
Your new home is turn key ready for you to move in right away and we are ready for a quick closing to help you make that decision.
Community swimming pool, 2 tennis and 4 pickleball courts, basketball all available for your usage.
Beautiful area with access to pretty much everything one could ask for here.
Groceries, entertainment, restaurants, shopping. It's all very close.
Very close to exit 27 off I 85 gives you easy travel to Greenville SC (N)
and Atlanta GA (S) and everywhere else you need to get to.
Highly desired Anderson school district 1 (ASD1)
Spearman Elementary (K-5) - Wren Middle School (6-8) - Wren High School
MLS listed. Seller is a licensed agent.
Zillow last checked: 8 hours ago
Listing updated: December 05, 2024 at 11:10am
Listed by:
Randal Longo 843-737-6347,
I Save Realty
Bought with:
SHEILA NEWTON TEAM, 21498
BHHS C Dan Joyner - Anderson
Source: WUMLS,MLS#: 20275309 Originating MLS: Western Upstate Association of Realtors
Originating MLS: Western Upstate Association of Realtors
Facts & features
Interior
Bedrooms & bathrooms
- Bedrooms: 3
- Bathrooms: 2
- Full bathrooms: 2
- Main level bathrooms: 2
- Main level bedrooms: 3
Heating
- Forced Air
Cooling
- Central Air, Forced Air
Appliances
- Included: Built-In Oven, Convection Oven, Dishwasher, Electric Oven, Electric Range, Gas Cooktop, Disposal, Gas Water Heater
- Laundry: Washer Hookup, Electric Dryer Hookup
Features
- Bathtub, Tray Ceiling(s), Ceiling Fan(s), Cathedral Ceiling(s), Dual Sinks, French Door(s)/Atrium Door(s), Fireplace, Garden Tub/Roman Tub, High Ceilings, Bath in Primary Bedroom, Main Level Primary, Pull Down Attic Stairs, Quartz Counters, Smooth Ceilings, Separate Shower, Cable TV, Vaulted Ceiling(s), Walk-In Closet(s), Walk-In Shower, Window Treatments
- Flooring: Carpet, Ceramic Tile, Luxury Vinyl Plank
- Doors: French Doors
- Windows: Blinds, Tilt-In Windows
- Basement: None
- Has fireplace: Yes
- Fireplace features: Gas Log
Interior area
- Total interior livable area: 2,250 sqft
- Finished area above ground: 2,250
- Finished area below ground: 0
Property
Parking
- Total spaces: 2
- Parking features: Attached, Garage, Driveway, Garage Door Opener
- Attached garage spaces: 2
Accessibility
- Accessibility features: Low Threshold Shower
Features
- Levels: One
- Stories: 1
- Patio & porch: Front Porch, Patio, Porch, Screened
- Exterior features: Sprinkler/Irrigation, Porch, Patio
- Pool features: Community
- Has spa: Yes
- Spa features: Hot Tub
Lot
- Features: Outside City Limits, Subdivision, Sloped, Trees
Details
- Additional parcels included: 004859688
- Parcel number: 1430603004
- Other equipment: Satellite Dish
Construction
Type & style
- Home type: SingleFamily
- Architectural style: Ranch
- Property subtype: Single Family Residence
Materials
- Brick
- Foundation: Slab
- Roof: Architectural,Shingle
Utilities & green energy
- Sewer: Public Sewer
- Water: Public
- Utilities for property: Cable Available, Underground Utilities
Community & neighborhood
Security
- Security features: Smoke Detector(s)
Community
- Community features: Common Grounds/Area, Golf, Pool, Tennis Court(s)
Location
- Region: Anderson
- Subdivision: Brookstone Meadows
HOA & financial
HOA
- Has HOA: Yes
- HOA fee: $690 annually
- Services included: Common Areas
Other
Other facts
- Listing agreement: Exclusive Agency
Price history
| Date | Event | Price |
|---|---|---|
| 7/5/2024 | Sold | $475,000-1%$211/sqft |
Source: | ||
| 5/25/2024 | Listed for sale | $479,900+104.2%$213/sqft |
Source: | ||
| 9/4/2015 | Sold | $235,000$104/sqft |
Source: | ||
Public tax history
| Year | Property taxes | Tax assessment |
|---|---|---|
| 2024 | -- | $13,430 |
| 2023 | $3,746 +3.1% | $13,430 |
| 2022 | $3,635 +9.8% | $13,430 +31.9% |
Find assessor info on the county website
Neighborhood: 29621
Nearby schools
GreatSchools rating
- 7/10Spearman Elementary SchoolGrades: PK-5Distance: 6.3 mi
- 5/10Wren Middle SchoolGrades: 6-8Distance: 8.6 mi
- 9/10Wren High SchoolGrades: 9-12Distance: 8.4 mi
Schools provided by the listing agent
- Elementary: Spearman Elem
- Middle: Wren Middle
- High: Wren High
Source: WUMLS. This data may not be complete. We recommend contacting the local school district to confirm school assignments for this home.
Get a cash offer in 3 minutes
Find out how much your home could sell for in as little as 3 minutes with a no-obligation cash offer.
Estimated market value$494,200
Get a cash offer in 3 minutes
Find out how much your home could sell for in as little as 3 minutes with a no-obligation cash offer.
Estimated market value
$494,200

