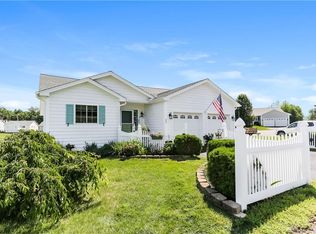Sold for $380,000 on 08/04/23
$380,000
117 Tryon Street #117, Middletown, CT 06457
2beds
1,618sqft
Single Family Residence
Built in 2013
-- sqft lot
$424,100 Zestimate®
$235/sqft
$2,688 Estimated rent
Home value
$424,100
$403,000 - $445,000
$2,688/mo
Zestimate® history
Loading...
Owner options
Explore your selling options
What's special
Welcome to Autumn Meadows a sought-after adult community. Say goodbye to stairs and hello to this spacious Ranch that offers an open floorplan, crown molding, hardwood floors, 2 bedrooms, 2 full baths, and a two-car garage. The spacious kitchen has lots of cabinets, granite countertops, and an island with seating. The kitchen opens into the living/dining room area, making it excellent for entertaining. A door off the kitchen lead to a deck with an electric awning where you can dine, relax and entertain out of the sun. The primary bedroom has a walk-in closet and a large en suite with a walk-in shower. The 2nd bedroom is a nice size with a closet and is adjacent to a full bath with a tub. There is an additional open area that would be ideal for a home office, an exercise area, or a sitting area. The lower level has a full walk-out basement which can be finished as a workshop, or additional living space. The yard is large enough for a vegetable/flower garden. Stay cool during warm months with central air and keep your car dry in the winter with the two-car garage. This home has a Generac propane-powered standby Generator. Make this ranch your forever home where you can grow old and never have to worry about stairs and moving again! Don't miss out on this well-maintained turnkey home. Conveniently located near highways, shopping, and the bus line.
Zillow last checked: 8 hours ago
Listing updated: August 04, 2023 at 12:40pm
Listed by:
Robin Thurston 203-623-6321,
Coldwell Banker Realty 203-272-1633
Bought with:
Danielle Rownin, RES.0766053
Keller Williams Realty
Source: Smart MLS,MLS#: 170584402
Facts & features
Interior
Bedrooms & bathrooms
- Bedrooms: 2
- Bathrooms: 2
- Full bathrooms: 2
Primary bedroom
- Features: Stall Shower, Walk-In Closet(s), Hardwood Floor, Tile Floor
- Level: Main
Bedroom
- Features: Hardwood Floor
- Level: Main
Bathroom
- Features: Granite Counters, Tub w/Shower
- Level: Main
Dining room
- Features: Combination Liv/Din Rm, Hardwood Floor
- Level: Main
Kitchen
- Features: Granite Counters, Kitchen Island, Pantry, Sliders, Hardwood Floor
- Level: Main
Living room
- Features: Breakfast Bar, Combination Liv/Din Rm, Hardwood Floor
- Level: Main
Other
- Features: Hardwood Floor
- Level: Main
Heating
- Forced Air, Propane
Cooling
- Central Air
Appliances
- Included: Oven/Range, Microwave, Refrigerator, Dishwasher, Washer, Dryer, Water Heater
- Laundry: Main Level
Features
- Open Floorplan, Entrance Foyer, Smart Thermostat
- Doors: Storm Door(s)
- Windows: Thermopane Windows
- Basement: Full,Unfinished,Storage Space
- Attic: Access Via Hatch
- Has fireplace: No
Interior area
- Total structure area: 1,618
- Total interior livable area: 1,618 sqft
- Finished area above ground: 1,618
Property
Parking
- Total spaces: 2
- Parking features: Attached, Paved, Garage Door Opener, Private
- Attached garage spaces: 2
- Has uncovered spaces: Yes
Features
- Patio & porch: Deck
- Exterior features: Awning(s), Sidewalk
Lot
- Features: Cul-De-Sac, Open Lot, Subdivided, Cleared, Rolling Slope
Details
- Parcel number: 2584256
- On leased land: Yes
- Zoning: RPZ
- Other equipment: Generator, Generator Ready
Construction
Type & style
- Home type: SingleFamily
- Architectural style: Ranch
- Property subtype: Single Family Residence
Materials
- Vinyl Siding
- Foundation: Concrete Perimeter
- Roof: Asphalt
Condition
- New construction: No
- Year built: 2013
Utilities & green energy
- Sewer: Public Sewer
- Water: Public
- Utilities for property: Cable Available
Green energy
- Energy efficient items: Ridge Vents, Doors, Windows
Community & neighborhood
Security
- Security features: Security System
Community
- Community features: Adult Community 55, Shopping/Mall, Near Public Transport
Senior living
- Senior community: Yes
Location
- Region: Middletown
- Subdivision: Autumn Meadows
HOA & financial
HOA
- Has HOA: Yes
- HOA fee: $340 monthly
- Amenities included: Management
- Services included: Maintenance Grounds, Trash, Snow Removal
Price history
| Date | Event | Price |
|---|---|---|
| 8/4/2023 | Sold | $380,000+8.6%$235/sqft |
Source: | ||
| 7/21/2023 | Pending sale | $350,000$216/sqft |
Source: | ||
| 7/18/2023 | Listed for sale | $350,000$216/sqft |
Source: | ||
Public tax history
Tax history is unavailable.
Neighborhood: 06457
Nearby schools
GreatSchools rating
- 2/10Bielefield SchoolGrades: PK-5Distance: 0.1 mi
- 4/10Beman Middle SchoolGrades: 7-8Distance: 0.8 mi
- 4/10Middletown High SchoolGrades: 9-12Distance: 3.3 mi

Get pre-qualified for a loan
At Zillow Home Loans, we can pre-qualify you in as little as 5 minutes with no impact to your credit score.An equal housing lender. NMLS #10287.
Sell for more on Zillow
Get a free Zillow Showcase℠ listing and you could sell for .
$424,100
2% more+ $8,482
With Zillow Showcase(estimated)
$432,582