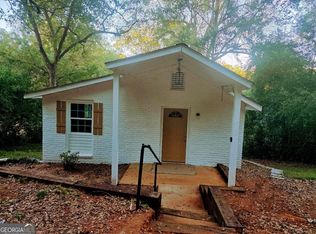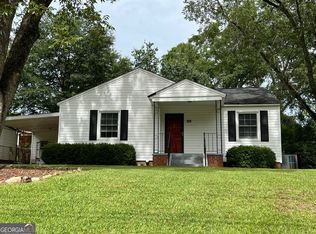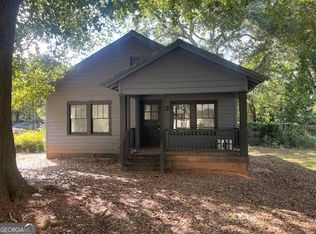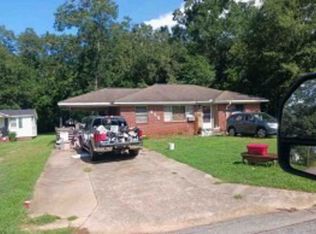Remodeled 2 bedroom 1 bath home within walking distance to town, middle school, football field, City Park- home has split bedroom plan- country kitchen, open floor plan- 2 decks one off the mud room and one in the rear of the property- one car carport attached- large corner lot partially fenced in back yard- great for retired couple, first time home buyer- total electric- newly remodeled- roof is less than a year old- - this one will not last long-
Active
$139,000
117 Triune Mill Rd, Thomaston, GA 30286
2beds
780sqft
Est.:
Single Family Residence
Built in 1900
0.36 Acres Lot
$-- Zestimate®
$178/sqft
$-- HOA
What's special
One car carportOpen floor planSplit bedroom planLarge corner lot
- 290 days |
- 55 |
- 4 |
Zillow last checked: 8 hours ago
Listing updated: May 31, 2025 at 04:06pm
Listed by:
Judy Greene 770-715-2272,
BHHS Georgia Properties
Source: GAMLS,MLS#: 10465129
Tour with a local agent
Facts & features
Interior
Bedrooms & bathrooms
- Bedrooms: 2
- Bathrooms: 1
- Full bathrooms: 1
- Main level bathrooms: 1
- Main level bedrooms: 2
Rooms
- Room types: Great Room, Laundry
Dining room
- Features: Dining Rm/Living Rm Combo
Kitchen
- Features: Country Kitchen
Heating
- Central, Electric, Heat Pump
Cooling
- Ceiling Fan(s), Central Air, Electric, Heat Pump
Appliances
- Included: Dishwasher, Electric Water Heater, Oven/Range (Combo)
- Laundry: Mud Room
Features
- Master On Main Level, Roommate Plan, Split Bedroom Plan
- Flooring: Hardwood, Laminate
- Windows: Double Pane Windows, Window Treatments
- Basement: Crawl Space
- Attic: Pull Down Stairs
- Has fireplace: No
- Common walls with other units/homes: No Common Walls
Interior area
- Total structure area: 780
- Total interior livable area: 780 sqft
- Finished area above ground: 780
- Finished area below ground: 0
Property
Parking
- Parking features: Attached, Carport, Kitchen Level, Off Street
- Has carport: Yes
Accessibility
- Accessibility features: Accessible Full Bath, Accessible Hallway(s), Accessible Kitchen
Features
- Levels: One
- Stories: 1
- Patio & porch: Deck, Porch
- Has view: Yes
- View description: Seasonal View
Lot
- Size: 0.36 Acres
- Features: Corner Lot, Level, Open Lot
- Residential vegetation: Cleared, Grassed
Details
- Parcel number: T33 097
Construction
Type & style
- Home type: SingleFamily
- Architectural style: Bungalow/Cottage
- Property subtype: Single Family Residence
Materials
- Vinyl Siding
- Foundation: Pillar/Post/Pier
- Roof: Composition
Condition
- Resale
- New construction: No
- Year built: 1900
Utilities & green energy
- Electric: 220 Volts
- Sewer: Public Sewer
- Water: Public
- Utilities for property: Cable Available, Electricity Available, High Speed Internet, Phone Available, Sewer Connected, Water Available
Green energy
- Water conservation: Low-Flow Fixtures
Community & HOA
Community
- Features: Street Lights, Walk To Schools, Near Shopping
- Security: Carbon Monoxide Detector(s), Smoke Detector(s)
- Subdivision: Hillsdale
HOA
- Has HOA: No
- Services included: None
Location
- Region: Thomaston
Financial & listing details
- Price per square foot: $178/sqft
- Tax assessed value: $73,668
- Annual tax amount: $743
- Date on market: 2/24/2025
- Cumulative days on market: 195 days
- Listing agreement: Exclusive Right To Sell
- Listing terms: Cash,Conventional,FHA,USDA Loan
- Electric utility on property: Yes
Estimated market value
Not available
Estimated sales range
Not available
$1,122/mo
Price history
Price history
| Date | Event | Price |
|---|---|---|
| 5/5/2025 | Price change | $139,000-7.3%$178/sqft |
Source: | ||
| 2/24/2025 | Listed for sale | $149,900+16.2%$192/sqft |
Source: | ||
| 9/26/2023 | Listing removed | $129,000$165/sqft |
Source: | ||
| 9/8/2023 | Price change | $129,000-4.4%$165/sqft |
Source: | ||
| 8/2/2023 | Price change | $135,000-2.9%$173/sqft |
Source: | ||
Public tax history
Public tax history
| Year | Property taxes | Tax assessment |
|---|---|---|
| 2024 | $886 +19.1% | $29,467 +2.6% |
| 2023 | $744 +2.5% | $28,713 +30.3% |
| 2022 | $726 +42.6% | $22,037 +23.5% |
Find assessor info on the county website
BuyAbility℠ payment
Est. payment
$820/mo
Principal & interest
$668
Property taxes
$103
Home insurance
$49
Climate risks
Neighborhood: 30286
Nearby schools
GreatSchools rating
- NAUpson-Lee Primary SchoolGrades: PK-2Distance: 1.4 mi
- 5/10Upson-Lee Middle SchoolGrades: 6-8Distance: 0.4 mi
- 5/10Upson-Lee High SchoolGrades: 9-12Distance: 1.8 mi
Schools provided by the listing agent
- Elementary: Upson-Lee
- Middle: Upson Lee
- High: Upson Lee
Source: GAMLS. This data may not be complete. We recommend contacting the local school district to confirm school assignments for this home.
- Loading
- Loading




