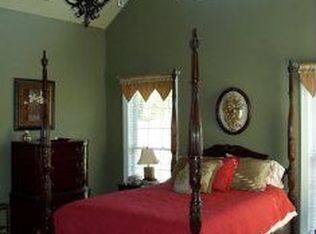Sold for $440,000 on 08/25/23
$440,000
117 Trillium Ln, Madison, NC 27025
3beds
2,280sqft
Stick/Site Built, Residential, Single Family Residence
Built in 2001
1.06 Acres Lot
$453,400 Zestimate®
$--/sqft
$1,971 Estimated rent
Home value
$453,400
$431,000 - $476,000
$1,971/mo
Zestimate® history
Loading...
Owner options
Explore your selling options
What's special
Welcome to "The Country," where this well-maintained, brick custom-built home awaits you on a corner lot that offers privacy and a sense of spaciousness. This single-level home offers the convenience of easy living, ensuring comfort and accessibility for all. Indulge in relaxation and entertainment w/ the impressive saltwater pool, perfect for refreshing dips and poolside gatherings.Unwind in the sunroom, basking in natural light and taking in picturesque views of the surrounding landscape. Hwood flooring graces the home, adding warmth and sophistication. The built-ins enhance the aesthetic appeal while providing practical storage solutions. The primary bedroom suite boasts a newly customized walk-in shower.The secondary bedroom includes a flexible space.Whether you desire a home office, a hobby room, or a cozy reading nook, this versatile area accommodates your lifestyle.A standout feature of this property is the walk-in crawl space w/ a partial concrete floor and an oversized garage.
Zillow last checked: 8 hours ago
Listing updated: April 11, 2024 at 08:51am
Listed by:
Delia Stanley Knight 336-643-2573,
Howard Hanna Allen Tate Oak Ridge Commons
Bought with:
Lois Lyon, 291661
Century 21 Total Real Estate Solutions, LLC
Source: Triad MLS,MLS#: 1110522 Originating MLS: Greensboro
Originating MLS: Greensboro
Facts & features
Interior
Bedrooms & bathrooms
- Bedrooms: 3
- Bathrooms: 2
- Full bathrooms: 2
- Main level bathrooms: 2
Primary bedroom
- Level: Main
- Dimensions: 19.25 x 14.33
Bedroom 2
- Level: Main
- Dimensions: 10.67 x 16.33
Bedroom 3
- Level: Main
- Dimensions: 10.5 x 11.33
Dining room
- Level: Main
- Dimensions: 9.17 x 10.83
Kitchen
- Level: Main
- Dimensions: 10.83 x 8.5
Laundry
- Level: Main
- Dimensions: 9.08 x 5.75
Living room
- Level: Main
- Dimensions: 18.08 x 22.42
Other
- Level: Main
- Dimensions: 7.83 x 11.25
Study
- Level: Main
- Dimensions: 13.33 x 12.17
Sunroom
- Level: Main
- Dimensions: 24.75 x 13.5
Heating
- Heat Pump, Electric
Cooling
- Central Air
Appliances
- Included: Microwave, Dishwasher, Free-Standing Range, Electric Water Heater
- Laundry: Dryer Connection, Main Level, Washer Hookup
Features
- Built-in Features, Ceiling Fan(s), Dead Bolt(s), Pantry, Vaulted Ceiling(s)
- Flooring: Carpet, Tile, Wood
- Basement: Crawl Space
- Attic: Partially Floored,Pull Down Stairs
- Number of fireplaces: 1
- Fireplace features: Gas Log, Living Room
Interior area
- Total structure area: 2,280
- Total interior livable area: 2,280 sqft
- Finished area above ground: 2,280
Property
Parking
- Total spaces: 2
- Parking features: Driveway, Garage, Paved, Attached
- Attached garage spaces: 2
- Has uncovered spaces: Yes
Features
- Levels: One
- Stories: 1
- Patio & porch: Porch
- Has private pool: Yes
- Pool features: In Ground, Private
- Fencing: Fenced
Lot
- Size: 1.06 Acres
- Dimensions: 1.06 acres
- Features: Corner Lot, Partially Cleared, Partially Wooded, Subdivided, Not in Flood Zone, Subdivision
- Residential vegetation: Partially Wooded
Details
- Parcel number: 164037
- Zoning: RP
- Special conditions: Owner Sale
Construction
Type & style
- Home type: SingleFamily
- Architectural style: Transitional
- Property subtype: Stick/Site Built, Residential, Single Family Residence
Materials
- Brick
Condition
- Year built: 2001
Utilities & green energy
- Sewer: Septic Tank
- Water: Well
Community & neighborhood
Security
- Security features: Smoke Detector(s)
Location
- Region: Madison
- Subdivision: The Country
Other
Other facts
- Listing agreement: Exclusive Right To Sell
- Listing terms: Cash,Conventional,FHA,VA Loan
Price history
| Date | Event | Price |
|---|---|---|
| 8/25/2023 | Sold | $440,000 |
Source: | ||
| 7/10/2023 | Pending sale | $440,000 |
Source: | ||
| 7/6/2023 | Listed for sale | $440,000+1660% |
Source: | ||
| 5/22/2001 | Sold | $25,000$11/sqft |
Source: Agent Provided | ||
Public tax history
| Year | Property taxes | Tax assessment |
|---|---|---|
| 2024 | $2,721 +29.2% | $411,015 +57% |
| 2023 | $2,107 +3.2% | $261,710 |
| 2022 | $2,041 | $261,710 |
Find assessor info on the county website
Neighborhood: 27025
Nearby schools
GreatSchools rating
- 6/10Huntsville ElementaryGrades: PK-5Distance: 1.5 mi
- 8/10Western Rockingham MiddleGrades: PK,6-8Distance: 6.5 mi
- 5/10Dalton Mcmichael HighGrades: 9-12Distance: 6.6 mi
Schools provided by the listing agent
- Elementary: Huntsville
- Middle: Western Rockingham
- High: McMichael
Source: Triad MLS. This data may not be complete. We recommend contacting the local school district to confirm school assignments for this home.

Get pre-qualified for a loan
At Zillow Home Loans, we can pre-qualify you in as little as 5 minutes with no impact to your credit score.An equal housing lender. NMLS #10287.
Sell for more on Zillow
Get a free Zillow Showcase℠ listing and you could sell for .
$453,400
2% more+ $9,068
With Zillow Showcase(estimated)
$462,468