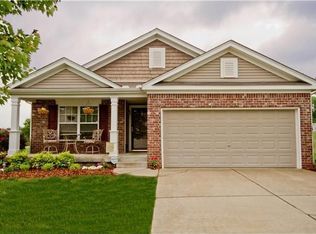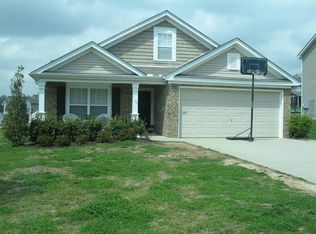Closed
$514,999
117 Trail Ridge Way, Hendersonville, TN 37075
5beds
2,651sqft
Single Family Residence, Residential
Built in 2006
8,712 Square Feet Lot
$502,800 Zestimate®
$194/sqft
$2,853 Estimated rent
Home value
$502,800
$468,000 - $543,000
$2,853/mo
Zestimate® history
Loading...
Owner options
Explore your selling options
What's special
Welcome to your dream home nestled in the serene Mansker Farms community located just minutes to I -65. Truly convenient to everything! This stunning full renovated 5 BR 3Bath home features new HVAC, new water heater, new flooring and paint throughout, recent roof, updated kitchen w/t gas appliances, quartz countertops, island & loads of cabinet space. Never worry about clutter with abundant storage space available, including closets and additional storage areas. Each bedroom is generously sized, providing ample room for relaxation and multi-function. Enjoy ultimate privacy and space in your expansive fenced backyard, ideal for outdoor gatherings, if you get bored take a stroll and experience resort-style living with access to 2 pools, playgrounds, tennis courts, and numerous other community amenities and functions. Award winning Schools and so much more! You have a 2nd chance at this lovely home. Contract fell through but had nothing to do with the home or seller.
Zillow last checked: 8 hours ago
Listing updated: August 03, 2024 at 01:54pm
Listing Provided by:
Shannon Sanders 615-478-1534,
Reliant Realty ERA Powered
Bought with:
Gabrielle Hanson, 325161
Williamson Real Estate
Source: RealTracs MLS as distributed by MLS GRID,MLS#: 2667768
Facts & features
Interior
Bedrooms & bathrooms
- Bedrooms: 5
- Bathrooms: 3
- Full bathrooms: 2
- 1/2 bathrooms: 1
Bedroom 1
- Features: Full Bath
- Level: Full Bath
- Area: 342 Square Feet
- Dimensions: 19x18
Bedroom 2
- Features: Extra Large Closet
- Level: Extra Large Closet
- Area: 132 Square Feet
- Dimensions: 12x11
Bedroom 3
- Features: Extra Large Closet
- Level: Extra Large Closet
- Area: 156 Square Feet
- Dimensions: 13x12
Bedroom 4
- Area: 156 Square Feet
- Dimensions: 13x12
Bonus room
- Features: Second Floor
- Level: Second Floor
- Area: 182 Square Feet
- Dimensions: 13x14
Den
- Area: 320 Square Feet
- Dimensions: 20x16
Dining room
- Features: Combination
- Level: Combination
- Area: 143 Square Feet
- Dimensions: 13x11
Kitchen
- Features: Eat-in Kitchen
- Level: Eat-in Kitchen
Living room
- Features: Combination
- Level: Combination
- Area: 156 Square Feet
- Dimensions: 13x12
Heating
- Central, Natural Gas
Cooling
- Central Air, Electric
Appliances
- Included: Dishwasher, Disposal, Microwave, Built-In Gas Oven, Cooktop
Features
- Flooring: Carpet, Wood, Tile
- Basement: Slab
- Number of fireplaces: 1
- Fireplace features: Gas
Interior area
- Total structure area: 2,651
- Total interior livable area: 2,651 sqft
- Finished area above ground: 2,651
Property
Parking
- Total spaces: 2
- Parking features: Garage Faces Front
- Attached garage spaces: 2
Features
- Levels: Two
- Stories: 2
- Pool features: Association
- Fencing: Privacy
Lot
- Size: 8,712 sqft
- Dimensions: 60.83 x 128.19 IRR
- Features: Level
Details
- Parcel number: 144H C 03600 000
- Special conditions: Standard
Construction
Type & style
- Home type: SingleFamily
- Property subtype: Single Family Residence, Residential
Materials
- Aluminum Siding
Condition
- New construction: No
- Year built: 2006
Utilities & green energy
- Sewer: Public Sewer
- Water: Public
- Utilities for property: Electricity Available, Water Available, Underground Utilities
Community & neighborhood
Security
- Security features: Carbon Monoxide Detector(s), Security System, Smoke Detector(s)
Location
- Region: Hendersonville
- Subdivision: Mansker Farms Ph 10
HOA & financial
HOA
- Has HOA: Yes
- HOA fee: $54 monthly
- Amenities included: Clubhouse, Playground, Pool, Tennis Court(s), Underground Utilities, Trail(s)
Price history
| Date | Event | Price |
|---|---|---|
| 8/1/2024 | Sold | $514,999$194/sqft |
Source: | ||
| 7/6/2024 | Contingent | $514,999$194/sqft |
Source: | ||
| 7/1/2024 | Listed for sale | $514,999$194/sqft |
Source: | ||
| 6/22/2024 | Contingent | $514,999$194/sqft |
Source: | ||
| 6/20/2024 | Listed for sale | $514,999+148.4%$194/sqft |
Source: | ||
Public tax history
| Year | Property taxes | Tax assessment |
|---|---|---|
| 2024 | $2,504 -3.2% | $124,600 +52.7% |
| 2023 | $2,587 -0.3% | $81,575 -75% |
| 2022 | $2,594 +40.6% | $326,300 |
Find assessor info on the county website
Neighborhood: 37075
Nearby schools
GreatSchools rating
- 7/10Madison Creek Elementary SchoolGrades: PK-5Distance: 1.2 mi
- 9/10T. W. Hunter Middle SchoolGrades: 6-8Distance: 3.5 mi
- 6/10Beech Sr High SchoolGrades: 9-12Distance: 3.3 mi
Schools provided by the listing agent
- Elementary: Madison Creek Elementary
- Middle: T. W. Hunter Middle School
- High: Beech Sr High School
Source: RealTracs MLS as distributed by MLS GRID. This data may not be complete. We recommend contacting the local school district to confirm school assignments for this home.
Get a cash offer in 3 minutes
Find out how much your home could sell for in as little as 3 minutes with a no-obligation cash offer.
Estimated market value
$502,800

