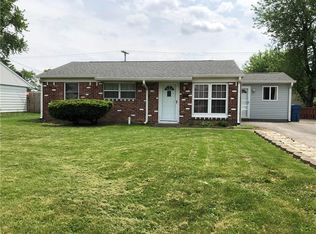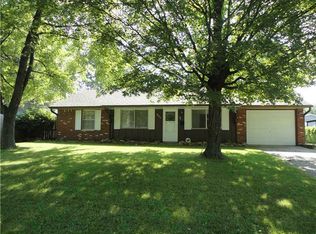Sold
$230,000
117 Tracy Rd, New Whiteland, IN 46184
4beds
1,559sqft
Residential, Single Family Residence
Built in 1970
8,276.4 Square Feet Lot
$233,800 Zestimate®
$148/sqft
$1,749 Estimated rent
Home value
$233,800
$210,000 - $262,000
$1,749/mo
Zestimate® history
Loading...
Owner options
Explore your selling options
What's special
Expect a new roof, electrical service, sidewalks and other improvements. Newly renovated 4 bed/2 bath. Modern kitchen with appliances, master bed & bath with family, living and 3 additional bedrooms off main bathroom. Well done and done right, featuring new kitchen, master bedroom and bath, 200 amp service, ceiling fans throughout, vinyl thermo windows, waterproof vinyl plank flooring, and more. Make this one your home. Affordable. Good central location close to schools, shopping, food and more. Vinyl and brick exterior, storage in the utility shed and fenced back yard. You cannot go wrong.
Zillow last checked: 8 hours ago
Listing updated: July 15, 2025 at 04:21am
Listing Provided by:
Paul Clark 765-427-5370,
Home Sleuth Realty, LLC
Source: MIBOR as distributed by MLS GRID,MLS#: 22018519
Facts & features
Interior
Bedrooms & bathrooms
- Bedrooms: 4
- Bathrooms: 2
- Full bathrooms: 2
- Main level bathrooms: 2
- Main level bedrooms: 4
Primary bedroom
- Level: Main
- Area: 224 Square Feet
- Dimensions: 16x14
Bedroom 2
- Level: Main
- Area: 81 Square Feet
- Dimensions: 9x9
Bedroom 3
- Level: Main
- Area: 96 Square Feet
- Dimensions: 8x12
Bedroom 4
- Level: Main
- Area: 130 Square Feet
- Dimensions: 13x10
Family room
- Level: Main
- Area: 361 Square Feet
- Dimensions: 19x19
Kitchen
- Level: Main
- Area: 221 Square Feet
- Dimensions: 17x13
Laundry
- Level: Main
- Area: 40 Square Feet
- Dimensions: 5x8
Living room
- Level: Main
- Area: 180 Square Feet
- Dimensions: 15x12
Heating
- Forced Air, Natural Gas
Cooling
- Central Air
Appliances
- Included: Electric Cooktop, Dishwasher, Electric Water Heater, MicroHood, Electric Oven, Range Hood, Refrigerator, Water Heater
- Laundry: In Unit, Connections All, Main Level
Features
- Attic Access, Ceiling Fan(s), Eat-in Kitchen, Walk-In Closet(s)
- Has basement: No
- Attic: Access Only
Interior area
- Total structure area: 1,559
- Total interior livable area: 1,559 sqft
Property
Parking
- Parking features: Gravel
Accessibility
- Accessibility features: Hallway - 36 Inch Wide, Accessible Doors
Features
- Levels: One
- Stories: 1
- Patio & porch: Patio
Lot
- Size: 8,276 sqft
Details
- Parcel number: 410521022008000027
- Horse amenities: None
Construction
Type & style
- Home type: SingleFamily
- Architectural style: Ranch
- Property subtype: Residential, Single Family Residence
Materials
- Vinyl With Brick
- Foundation: Slab
Condition
- Updated/Remodeled
- New construction: No
- Year built: 1970
Utilities & green energy
- Electric: 200+ Amp Service
- Water: Public
- Utilities for property: Electricity Connected, Sewer Connected, Water Connected
Community & neighborhood
Location
- Region: New Whiteland
- Subdivision: 9th Sub Div
Price history
| Date | Event | Price |
|---|---|---|
| 7/11/2025 | Sold | $230,000+1.1%$148/sqft |
Source: | ||
| 4/28/2025 | Pending sale | $227,500$146/sqft |
Source: | ||
| 4/11/2025 | Price change | $227,500-1%$146/sqft |
Source: | ||
| 3/11/2025 | Pending sale | $229,900$147/sqft |
Source: | ||
| 3/9/2025 | Price change | $229,900+4.5%$147/sqft |
Source: | ||
Public tax history
| Year | Property taxes | Tax assessment |
|---|---|---|
| 2024 | $1,529 +2.1% | $163,900 +4.3% |
| 2023 | $1,497 +13% | $157,100 +8% |
| 2022 | $1,325 +40.8% | $145,400 +13.1% |
Find assessor info on the county website
Neighborhood: 46184
Nearby schools
GreatSchools rating
- 5/10Break-O-Day Elementary SchoolGrades: K-5Distance: 0.2 mi
- 7/10Clark Pleasant Middle SchoolGrades: 6-8Distance: 2.3 mi
- 5/10Whiteland Community High SchoolGrades: 9-12Distance: 1.2 mi
Schools provided by the listing agent
- Elementary: Break-O-Day Elementary School
- Middle: Clark Pleasant Middle School
- High: Whiteland Community High School
Source: MIBOR as distributed by MLS GRID. This data may not be complete. We recommend contacting the local school district to confirm school assignments for this home.
Get a cash offer in 3 minutes
Find out how much your home could sell for in as little as 3 minutes with a no-obligation cash offer.
Estimated market value
$233,800
Get a cash offer in 3 minutes
Find out how much your home could sell for in as little as 3 minutes with a no-obligation cash offer.
Estimated market value
$233,800

