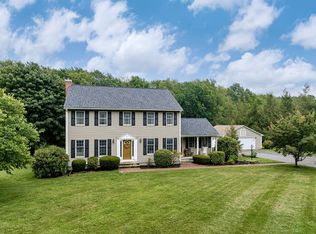This colonial awaits you on a beautiful country road in Monson. Boasting 5BR/4BA, the interior features a breathtaking, newly remodeled kitchen with granite countertops, tile backsplash, newer appls, and open floor plan leading into a large dining room and the living room. As you walk upstairs you will marvel at the custom-built staircase. The master suite features a remodeled full bath that shines with a double sink, tile floor, and XL custom built walk in shower w/6 jets. The upstairs also has laundry, two add'l lg. BRs, and another full bath. Ideal for entertaining guests, there's a spacious backyard, putting green, patio, and large front porch. Relax outside and enjoy true beauty that surrounds you with its professionally landscaped yard. An additional perk: the in-law suite with its separate entrance. The property includes ample storage, c/vac, new roof, Pella windows, 3 car garage, woodstove, and 16X20 shed. This home has it all and won't disappoint! OH on Sun. July 14 from 1-3pm
This property is off market, which means it's not currently listed for sale or rent on Zillow. This may be different from what's available on other websites or public sources.
