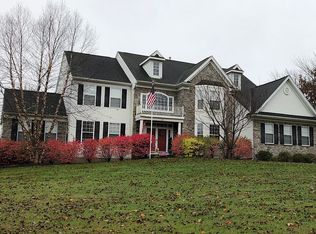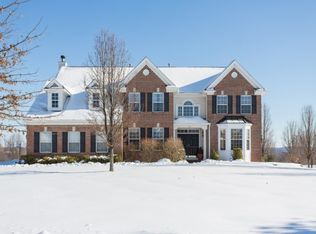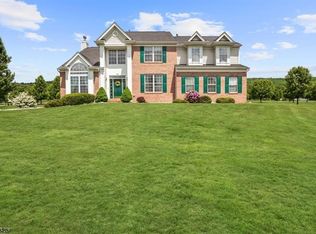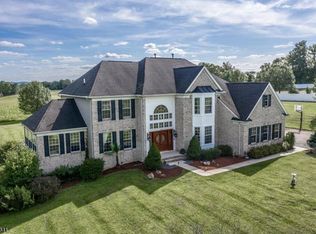Magnificent Brick Front Colonial w/11 rooms and 3 car Side entry gar. Rear deck offers panoramic views of rural countryside. Entrance Foyer greets you w/custom molding, h/w flooring and elegant staircase. Oversize Kitchen offers 42" Custom Cherry Cabinets, granite Countertops, and Center Island with Breakfast Area. Formal Living and Dining Rooms feature h/w flooring and ceiling to floor columns. Wood burning fireplace highlights Family Room. Master Suite contains cathedral ceiling, carpeted flooring and ceiling fan/lite fixture. Master Bath features dual cherry vanity, soaking tub w/tiled surround and separate shower stall. Basement features a finished walk-out lower level with sliding doors to rear yard, numerous built-ins, tile flooring and recessed lighting.Finished Bsmt adds an additional 1200 sq ft for a total of 4600.
This property is off market, which means it's not currently listed for sale or rent on Zillow. This may be different from what's available on other websites or public sources.




