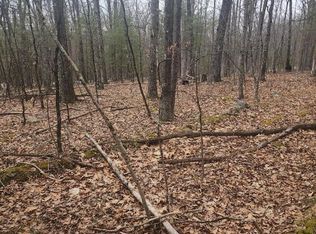EYE POPPING MAIN LEVEL LIVING! Exquisite 4, 000+sq.ft custom Ranch on 2.87 acres has a true versatile open floor design that can have heart's delight with choice furniture settings. You chose where you want the Living rm, Family rm and Dining rm OR have a country kitchen seating modern lifestyle. Homeowner spared no expense with the construction including the extra insulation, large windows and comfort heating. Granite solid surface Kitchen w SS Appliances double ovens, pocket door Laundry Mud room. Basement has 32 x15 playroom plus 24x18 tinker area and still more room to have your storage. Walk up attic has 6 foot ceilings and the length of the home to finish off for offices or play rooms with storage above the 2 car garage. Enjoy Scenic TinkWig Mountain Lake amenities accompany this FINE HOME
This property is off market, which means it's not currently listed for sale or rent on Zillow. This may be different from what's available on other websites or public sources.
