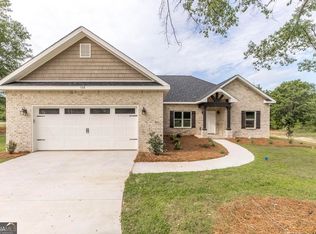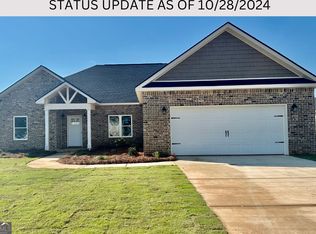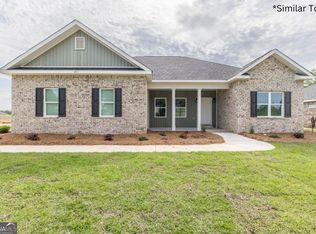Sold for $341,800
Street View
$341,800
117 Tilden Way, Perry, GA 31069
--beds
--baths
--sqft
Unknown
Built in ----
-- sqft lot
$-- Zestimate®
$--/sqft
$-- Estimated rent
Home value
Not available
Estimated sales range
Not available
Not available
Zestimate® history
Loading...
Owner options
Explore your selling options
What's special
117 Tilden Way, Perry, GA 31069. This home last sold for $341,800 in July 2025.
Price history
| Date | Event | Price |
|---|---|---|
| 7/10/2025 | Sold | $341,800+0% |
Source: Public Record Report a problem | ||
| 6/18/2025 | Pending sale | $341,764 |
Source: CGMLS #252643 Report a problem | ||
| 4/21/2025 | Listed for sale | $341,764+627.2% |
Source: CGMLS #252643 Report a problem | ||
| 10/16/2024 | Sold | $47,000 |
Source: Public Record Report a problem | ||
Public tax history
| Year | Property taxes | Tax assessment |
|---|---|---|
| 2024 | $593 +67.9% | $18,000 +87.5% |
| 2023 | $353 | $9,600 |
Find assessor info on the county website
Neighborhood: 31069
Nearby schools
GreatSchools rating
- 7/10Kings Chapel Elementary SchoolGrades: PK-5Distance: 2.7 mi
- 8/10Perry Middle SchoolGrades: 6-8Distance: 2.1 mi
- 7/10Perry High SchoolGrades: 9-12Distance: 1.8 mi

Get pre-qualified for a loan
At Zillow Home Loans, we can pre-qualify you in as little as 5 minutes with no impact to your credit score.An equal housing lender. NMLS #10287.


