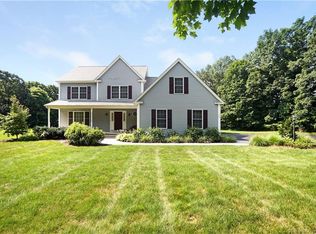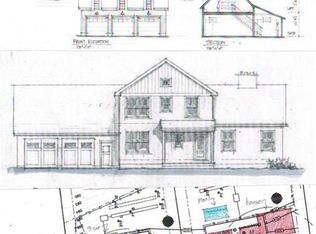Can you imagine yourself sitting on your oversized farmer's porch early one morning, sipping a cup of coffee, admiring your immaculate gardens, and listening to nature at its finest? This home has it all! (Enjoy the Virtual Tour Matterport!) Enjoy cooking and entertaining in your eat-in kitchen with granite countertops, tile flooring, bay window and a walkout to the side porch. The wood floors in the eat-in area and sunroom were made from the original roof sheathing. You will fall in love with the 4 season sunroom and it will become your favorite room of the house! The master suite is equipped with a large walk-in closet and full bath with a jetted tub. Exterior speakers on the front and side porches allow for great entertainment. The incredible backyard has a new deck, including new foundations, Trex decking, composite trim and vinyl railings. The deck is attached safely to a 4' deep, 28' diameter above ground pool! Portable generator hook-up with interlock at main electrical panel provides reassurance during the stormy seasons. A detached 3 car garage with walk-up attic space is amazing for storage. White picket fence and gate across the front of the property with wire mesh fencing surrounding 3 sides of property, freshly painted front and side porches, and unbelievable views of nature and farmland are just some of the many qualities this property offers. Conveniently located near Glastonbury and Middletown. Come visit your dream home today!
This property is off market, which means it's not currently listed for sale or rent on Zillow. This may be different from what's available on other websites or public sources.

