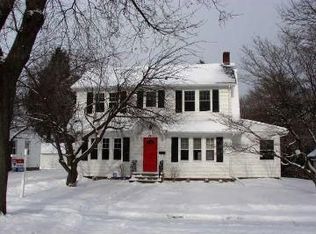Closed
$328,000
117 Thatcher Rd, Rochester, NY 14617
4beds
2,644sqft
Single Family Residence
Built in 1997
8,276.4 Square Feet Lot
$390,200 Zestimate®
$124/sqft
$3,304 Estimated rent
Home value
$390,200
$371,000 - $410,000
$3,304/mo
Zestimate® history
Loading...
Owner options
Explore your selling options
What's special
West Irondequoit- Rare 1997 built Beauty! MOVE IN READY with 2,644 sq feet of updated Living Spaces! 3/4 bedrooms & 2 1/2 Baths! Thatcher is located in the highly desirable Seneca Neighborhood- convenient walking distance to ALL 4 schools K-12! Sidewalk, tree-lined streets & gorgeous neighborhood homes. 1.3 Miles to the Lake Ontario Beach! This "newer" build from '97 welcomes you... entering from the quaint full front porch! Enter into the formal foyer. Large Kitchen w/ included appliances, Eat in Area & Pantry- Kitchen overlooks back yard w/ exit to the Massive deck & HOT TUB! Formal Dining Area, Living Rm w/ gas fireplace AND Family Room w/ Sliding Glass Door to Deck! First Flr Bedroom Option or Office Space! Upstairs= 3 Bedrooms, 2 Full Baths & 2nd Story Laundry (washer/Dryer combo remains!). Primary Suite is especially Spacious: Walk in Closet, Sitting Area, En-suite & Laundry. 2 Additional ample bedrooms. Basement is Large, unfinished & Dry- tons of potential for More living space w/ High Ceilings! Outside- Considerably Sized 2 & 1/2 Car Garage, Entertaining Space on Deck & Flat Grassy Yard. Lovely Landscaping!!
Zillow last checked: 8 hours ago
Listing updated: October 22, 2023 at 07:19am
Listed by:
Bridgette Cudzilo 585-756-3148,
Keller Williams Realty Greater Rochester
Bought with:
Keith C. Hiscock, 30HI0661986
RE/MAX Realty Group
Source: NYSAMLSs,MLS#: R1492022 Originating MLS: Rochester
Originating MLS: Rochester
Facts & features
Interior
Bedrooms & bathrooms
- Bedrooms: 4
- Bathrooms: 3
- Full bathrooms: 2
- 1/2 bathrooms: 1
- Main level bathrooms: 1
- Main level bedrooms: 1
Heating
- Gas, Forced Air, Radiant Floor
Cooling
- Central Air
Appliances
- Included: Built-In Range, Built-In Oven, Dryer, Dishwasher, Exhaust Fan, Disposal, Gas Water Heater, Refrigerator, Range Hood, Washer
- Laundry: Upper Level
Features
- Ceiling Fan(s), Den, Separate/Formal Dining Room, Entrance Foyer, Eat-in Kitchen, Separate/Formal Living Room, Home Office, Hot Tub/Spa, Kitchen Island, Other, Pantry, See Remarks, Sliding Glass Door(s), Window Treatments, Bedroom on Main Level, Bath in Primary Bedroom, Programmable Thermostat
- Flooring: Carpet, Hardwood, Tile, Varies
- Doors: Sliding Doors
- Windows: Drapes, Thermal Windows
- Basement: Full
- Number of fireplaces: 2
Interior area
- Total structure area: 2,644
- Total interior livable area: 2,644 sqft
Property
Parking
- Total spaces: 2.5
- Parking features: Detached, Garage, Driveway, Garage Door Opener
- Garage spaces: 2.5
Accessibility
- Accessibility features: Accessible Bedroom
Features
- Levels: Two
- Stories: 2
- Patio & porch: Deck, Open, Porch
- Exterior features: Blacktop Driveway, Deck, Fence
- Has spa: Yes
- Spa features: Hot Tub
- Fencing: Partial
Lot
- Size: 8,276 sqft
- Dimensions: 60 x 139
- Features: Residential Lot
Details
- Parcel number: 2634000611000003028000
- Special conditions: Standard
Construction
Type & style
- Home type: SingleFamily
- Architectural style: Colonial,Two Story
- Property subtype: Single Family Residence
Materials
- Vinyl Siding, Copper Plumbing, PEX Plumbing
- Foundation: Block
- Roof: Asphalt
Condition
- Resale
- Year built: 1997
Utilities & green energy
- Electric: Circuit Breakers
- Sewer: Connected
- Water: Connected, Public
- Utilities for property: High Speed Internet Available, Sewer Connected, Water Connected
Community & neighborhood
Location
- Region: Rochester
- Subdivision: Boulevard Manor
Other
Other facts
- Listing terms: Cash,Conventional,FHA,VA Loan
Price history
| Date | Event | Price |
|---|---|---|
| 10/6/2023 | Sold | $328,000+4.1%$124/sqft |
Source: | ||
| 8/29/2023 | Contingent | $315,000$119/sqft |
Source: | ||
| 8/17/2023 | Listed for sale | $315,000+53.7%$119/sqft |
Source: | ||
| 2/11/2019 | Sold | $205,000-1.9%$78/sqft |
Source: Public Record Report a problem | ||
| 12/5/2018 | Price change | $209,000-7%$79/sqft |
Source: Richland Realty #R1158325 Report a problem | ||
Public tax history
| Year | Property taxes | Tax assessment |
|---|---|---|
| 2024 | -- | $267,000 +5.1% |
| 2023 | -- | $254,000 +17.9% |
| 2022 | -- | $215,500 |
Find assessor info on the county website
Neighborhood: 14617
Nearby schools
GreatSchools rating
- 9/10Seneca SchoolGrades: K-3Distance: 0.3 mi
- 5/10Dake Junior High SchoolGrades: 7-8Distance: 1.2 mi
- 8/10Irondequoit High SchoolGrades: 9-12Distance: 1.3 mi
Schools provided by the listing agent
- High: Irondequoit High
- District: West Irondequoit
Source: NYSAMLSs. This data may not be complete. We recommend contacting the local school district to confirm school assignments for this home.
