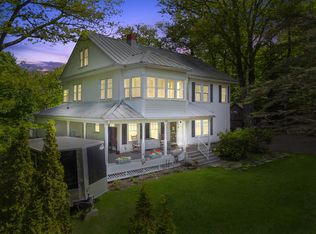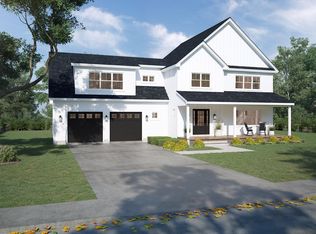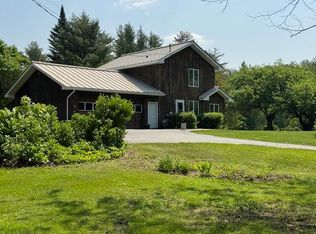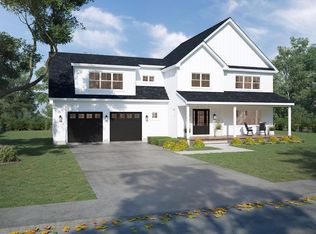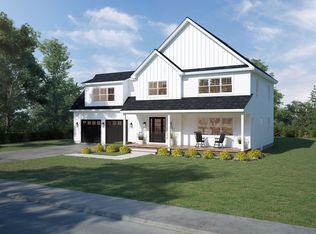MOTIVATED SELLERS!!!!Charming Lakeside Retreat with Endless Potential! This property is ideal for those seeking to renovate and customize a space to fit their specific needs. Bring your ideas to rejuvenate this home and cottage with fresh updates. Nestled on nearly 4 acres of serene landscape, and 358 ft of waterfront on Salmon Lake, this retreat offers two houses with endless possibilities. Main house has three bedrooms, two full baths, detached two car garage with extensive storage. Cottage is year round and offers an open kitchen, dining, and living room area, two bedrooms, and one full bathroom. Step outside and discover a private lakefront oasis that truly sets this property apart. The picturesque water views and a small pond invite quiet afternoons and memorable gatherings. Whether you envision a place where you can live and let part of the space serve as a rental income opportunity or you're searching for a venue for celebrations and special events, 117 Taylor Woods Road adapts effortlessly to your lifestyle needs
Active
$785,000
117 Taylor Woods Road, Belgrade, ME 04917
5beds
2,200sqft
Est.:
Multi Family
Built in 1984
-- sqft lot
$763,500 Zestimate®
$357/sqft
$-- HOA
What's special
Private lakefront oasisSmall pondPicturesque water views
- 89 days |
- 1,723 |
- 61 |
Zillow last checked: 8 hours ago
Listing updated: February 06, 2026 at 04:17pm
Listed by:
Hoang Realty
Source: Maine Listings,MLS#: 1644344
Tour with a local agent
Facts & features
Interior
Bedrooms & bathrooms
- Bedrooms: 5
- Bathrooms: 3
- Full bathrooms: 3
Heating
- Baseboard, Direct Vent Heater, Forced Air, Heat Pump
Cooling
- Heat Pump
Features
- Flooring: Laminate, Tile, Wood
- Basement: Interior Entry
Interior area
- Total structure area: 2,200
- Total interior livable area: 2,200 sqft
- Finished area above ground: 2,200
- Finished area below ground: 0
Property
Parking
- Total spaces: 2
- Parking features: Garage
- Garage spaces: 2
Features
- Patio & porch: Deck
- Has view: Yes
- View description: Scenic
- Body of water: Salmon Lake
- Frontage length: Waterfrontage: 358,Waterfrontage Owned: 358
Lot
- Size: 3.89 Acres
Details
- Parcel number: BELGM013L052A
- Zoning: Shoreland
Construction
Type & style
- Home type: MultiFamily
- Architectural style: Cottage,Ranch
- Property subtype: Multi Family
Materials
- Roof: Metal,Shingle
Condition
- Year built: 1984
Utilities & green energy
- Electric: Circuit Breakers
- Sewer: Private Sewer, Septic Tank
- Water: Private, Well
- Utilities for property: Utilities On
Green energy
- Energy efficient items: Ceiling Fans
- Water conservation: Air Exchanger
Community & HOA
Location
- Region: Belgrade
Financial & listing details
- Price per square foot: $357/sqft
- Tax assessed value: $422,800
- Annual tax amount: $7,681
- Date on market: 11/26/2025
Estimated market value
$763,500
$725,000 - $802,000
$1,731/mo
Price history
Price history
| Date | Event | Price |
|---|---|---|
| 9/20/2025 | Price change | $785,000-1.3%$357/sqft |
Source: | ||
| 7/24/2025 | Price change | $795,000-3.8%$361/sqft |
Source: | ||
| 7/11/2025 | Price change | $826,000-2.8%$375/sqft |
Source: | ||
| 5/30/2025 | Listed for sale | $849,900+89.3%$386/sqft |
Source: | ||
| 7/14/2020 | Listing removed | $449,000$204/sqft |
Source: Better Homes and Gardens Real Estate The Masiello Group #1450792 Report a problem | ||
| 5/1/2020 | Listed for sale | $449,000$204/sqft |
Source: Better Homes & Gardens Real Estate/The Masiello Group #1450792 Report a problem | ||
| 1/25/2020 | Listing removed | $449,000$204/sqft |
Source: Better Homes and Gardens Real Estate The Masiello Group #1430342 Report a problem | ||
| 10/26/2019 | Price change | $449,000-2.2%$204/sqft |
Source: Better Homes and Gardens Real Estate The Masiello Group #1430342 Report a problem | ||
| 9/27/2019 | Price change | $459,000-1.3%$209/sqft |
Source: Better Homes and Gardens Real Estate The Masiello Group #1430342 Report a problem | ||
| 8/22/2019 | Listed for sale | $465,000$211/sqft |
Source: Better Homes & Gardens Real Estate/The Masiello Group #1430342 Report a problem | ||
Public tax history
Public tax history
| Year | Property taxes | Tax assessment |
|---|---|---|
| 2024 | $6,503 | $422,800 |
| 2023 | $6,503 | $422,800 |
| 2022 | $6,503 | $422,800 |
| 2021 | $6,503 | $422,800 |
| 2020 | $6,503 | $422,800 |
| 2019 | $6,503 +5.3% | $422,800 |
| 2018 | $6,173 +1.4% | $422,800 |
| 2017 | $6,088 +2.9% | $422,800 |
| 2016 | $5,919 +2.9% | $422,800 +0.3% |
| 2015 | $5,752 +14.2% | $421,400 |
| 2013 | $5,036 | $421,400 |
Find assessor info on the county website
BuyAbility℠ payment
Est. payment
$4,715/mo
Principal & interest
$4048
Property taxes
$667
Climate risks
Neighborhood: 04917
Nearby schools
GreatSchools rating
- 9/10Belgrade Central SchoolGrades: PK-5Distance: 4.5 mi
- 7/10Messalonskee Middle SchoolGrades: 6-8Distance: 4.8 mi
- 7/10Messalonskee High SchoolGrades: 9-12Distance: 5 mi
