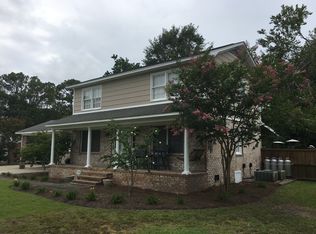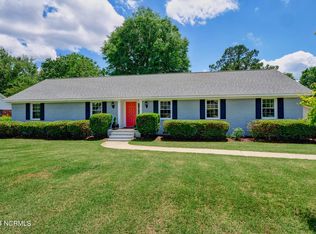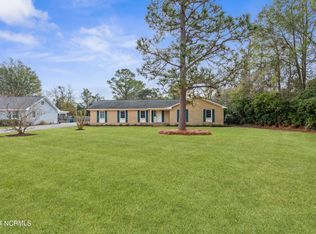Beautifully Redesigned Ranch in Windemere - Customize Your Dream Home!
Discover the perfect blend of classic charm and modern updates in this thoughtfully expanded single-level ranch, located in the highly sought-after Windemere neighborhood. Featuring an open-concept layout and 2,283 sq. ft. of living space, this home offers 4 bedrooms and 3 full baths, including a serene owner's suite with a spa-inspired bathroom.
Enjoy the freedom to personalize your finishes—from flooring and cabinetry to countertops and fixtures—while the builder completes renovations to your taste. With new plumbing, electrical, HVAC, ductwork, roof, and a one-year builder warranty, this home is truly move-in ready with peace of mind.
Set on nearly half an acre, the private backyard is ideal for relaxing or entertaining—and with no HOA, you can discreetly store your boat and take advantage of the Wrightsville Beach public launch just 3 miles away.
Moments from Mayfaire, Wrightsville Beach, and only 15 minutes to downtown Wilmington, you'll love the convenience of this prime location.
Under contract
$825,000
117 Tanbridge Road, Wilmington, NC 28405
4beds
2,283sqft
Est.:
Single Family Residence
Built in 1969
0.49 Acres Lot
$816,300 Zestimate®
$361/sqft
$-- HOA
What's special
- 35 days |
- 299 |
- 11 |
Likely to sell faster than
Zillow last checked: 8 hours ago
Listing updated: January 15, 2026 at 09:05am
Listed by:
Christina Whalen 910-232-9858,
Intracoastal Realty Corp
Source: Hive MLS,MLS#: 100547806 Originating MLS: Cape Fear Realtors MLS, Inc.
Originating MLS: Cape Fear Realtors MLS, Inc.
Facts & features
Interior
Bedrooms & bathrooms
- Bedrooms: 4
- Bathrooms: 3
- Full bathrooms: 3
Rooms
- Room types: Master Bedroom, Bedroom 2, Bedroom 3, Bedroom 4, Living Room, Dining Room
Primary bedroom
- Level: Main
- Dimensions: 16 x 18
Bedroom 2
- Description: Secondary Guest Suite
- Level: Main
- Dimensions: 13 x 12
Bedroom 3
- Level: Main
- Dimensions: 14 x 11.8
Bedroom 4
- Level: Main
- Dimensions: 10.7 x 10.11
Dining room
- Level: Main
- Dimensions: 20.11 x 10
Kitchen
- Level: Main
- Dimensions: 9.6 x 19
Living room
- Level: Main
- Dimensions: 21.3 x 16.4
Heating
- Electric, Heat Pump
Cooling
- Central Air
Appliances
- Laundry: Laundry Room
Features
- Master Downstairs, Walk-in Closet(s), Kitchen Island, Pantry, Walk-in Shower, Walk-In Closet(s)
- Flooring: LVT/LVP, Tile
Interior area
- Total structure area: 2,283
- Total interior livable area: 2,283 sqft
Property
Parking
- Total spaces: 1
- Parking features: Garage Door Opener, Garage6
Features
- Levels: One
- Patio & porch: Porch
- Fencing: Full,Wood
- Has view: Yes
- View description: See Remarks
- Frontage type: See Remarks
Lot
- Size: 0.49 Acres
- Dimensions: 113 x 189 x 114 x 190
Details
- Parcel number: R05019001001000
- Zoning: R-15
- Special conditions: Standard
Construction
Type & style
- Home type: SingleFamily
- Property subtype: Single Family Residence
Materials
- Brick Veneer
- Foundation: Crawl Space
- Roof: Architectural Shingle
Condition
- New construction: No
- Year built: 1969
Utilities & green energy
- Utilities for property: Cable Available, Sewer Connected, Water Connected
Community & HOA
Community
- Subdivision: Windemere
HOA
- Has HOA: No
Location
- Region: Wilmington
Financial & listing details
- Price per square foot: $361/sqft
- Tax assessed value: $502,600
- Annual tax amount: $2,957
- Date on market: 1/7/2026
- Cumulative days on market: 35 days
- Listing agreement: Exclusive Right To Sell
- Listing terms: Cash,Conventional
Estimated market value
$816,300
$775,000 - $857,000
$2,709/mo
Price history
Price history
| Date | Event | Price |
|---|---|---|
| 1/15/2026 | Contingent | $825,000$361/sqft |
Source: | ||
| 1/7/2026 | Listed for sale | $825,000+91.9%$361/sqft |
Source: | ||
| 9/30/2025 | Sold | $430,000-19.6%$188/sqft |
Source: | ||
| 9/6/2025 | Contingent | $535,000$234/sqft |
Source: | ||
| 8/18/2025 | Listed for sale | $535,000$234/sqft |
Source: | ||
Public tax history
Public tax history
| Year | Property taxes | Tax assessment |
|---|---|---|
| 2025 | $2,958 -0.6% | $502,600 +46.9% |
| 2024 | $2,976 +3% | $342,100 |
| 2023 | $2,891 -0.6% | $342,100 |
Find assessor info on the county website
BuyAbility℠ payment
Est. payment
$4,537/mo
Principal & interest
$3911
Property taxes
$337
Home insurance
$289
Climate risks
Neighborhood: Windemere
Nearby schools
GreatSchools rating
- 5/10John J Blair ElementaryGrades: K-5Distance: 1.3 mi
- 6/10M C S Noble MiddleGrades: 6-8Distance: 1.2 mi
- 3/10New Hanover HighGrades: 9-12Distance: 4.8 mi
Schools provided by the listing agent
- Elementary: Blair
- Middle: Noble
- High: New Hanover
Source: Hive MLS. This data may not be complete. We recommend contacting the local school district to confirm school assignments for this home.
- Loading


