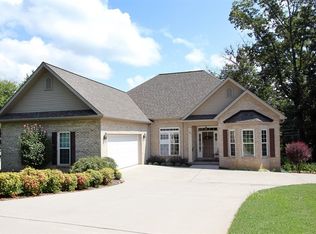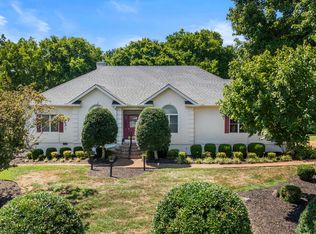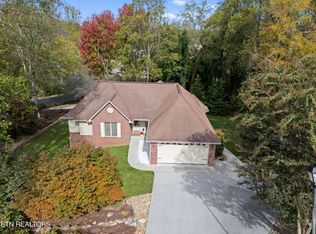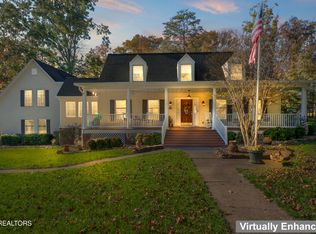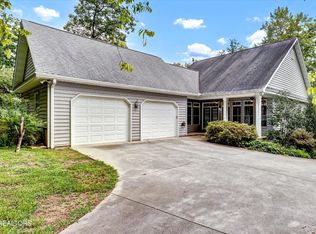Located in the desirable Tellico Village community, this traditional-style home offers comfort, flexibility, and access to an abundance of resident activities. Whether you enjoy golf, boating, fitness, or outdoor adventures, this vibrant community has something for everyone.
Inside, the main level features a custom kitchen with thoughtful finishes, perfect for both daily living and entertaining. The spacious living area flows into a deck with a screened-in section, offering a relaxing retreat for outdoor enjoyment. The primary bedroom is on the main floor and includes a walk-in closet and private en-suite bath. Two additional bedrooms are generously sized, and the home includes multiple flex spaces in the finished basement—ideal for a home office, gym, or hobby area.
Additional conveniences include a full irrigation system, keyless front door entry, exterior garage keypad, abundant storage throughout, and architectural shingles for lasting durability and curb appeal.
This home combines quality, comfort, and location—perfect for enjoying all the amenities and adventures that Tellico Village has to offer.
For sale
Price cut: $1K (12/3)
$588,000
117 Tahlequah Ln, Loudon, TN 37774
3beds
2,720sqft
Est.:
Single Family Residence, Residential
Built in 2000
0.41 Acres Lot
$-- Zestimate®
$216/sqft
$154/mo HOA
What's special
Architectural shinglesCustom kitchen
- 188 days |
- 749 |
- 32 |
Zillow last checked: 8 hours ago
Listing updated: December 03, 2025 at 09:17am
Listed by:
Joshua Moore 865-399-9917,
eXp Realty, LLC 888-519-5113
Source: Lakeway Area AOR,MLS#: 707850
Tour with a local agent
Facts & features
Interior
Bedrooms & bathrooms
- Bedrooms: 3
- Bathrooms: 3
- Full bathrooms: 2
- 1/2 bathrooms: 1
Heating
- Central, Heat Pump
Cooling
- Central Air
Appliances
- Included: Dishwasher, Disposal, Electric Range, Microwave
Features
- Eat-in Kitchen, Kitchen Island, Solid Surface Counters, Walk-In Closet(s)
- Flooring: Hardwood, Tile
- Basement: Finished,Walk-Out Access
- Number of fireplaces: 1
- Fireplace features: Gas Log
Interior area
- Total interior livable area: 2,720 sqft
- Finished area above ground: 1,692
- Finished area below ground: 1,027
Video & virtual tour
Property
Parking
- Total spaces: 2
- Parking features: Garage
- Garage spaces: 2
Features
- Levels: Two
- Stories: 2
- Patio & porch: Covered, Deck, Screened
Lot
- Size: 0.41 Acres
- Dimensions: 74 x 173 x 142 x 185
Details
- Parcel number: 043P A 021.00
Construction
Type & style
- Home type: SingleFamily
- Architectural style: Traditional
- Property subtype: Single Family Residence, Residential
Materials
- Brick, Vinyl Siding
- Roof: Shingle
Condition
- New construction: No
- Year built: 2000
Utilities & green energy
- Sewer: Public Sewer
- Water: Public
Community & HOA
HOA
- Has HOA: Yes
- Services included: Other
- HOA fee: $154 monthly
Location
- Region: Loudon
Financial & listing details
- Price per square foot: $216/sqft
- Tax assessed value: $422,100
- Annual tax amount: $1,866
- Date on market: 6/5/2025
Estimated market value
Not available
Estimated sales range
Not available
Not available
Price history
Price history
| Date | Event | Price |
|---|---|---|
| 12/3/2025 | Price change | $588,000-0.2%$216/sqft |
Source: | ||
| 11/17/2025 | Price change | $589,000-0.2%$217/sqft |
Source: | ||
| 10/24/2025 | Price change | $590,000-1.3%$217/sqft |
Source: | ||
| 9/20/2025 | Price change | $598,000-2%$220/sqft |
Source: | ||
| 8/25/2025 | Price change | $610,000-3.9%$224/sqft |
Source: | ||
Public tax history
Public tax history
| Year | Property taxes | Tax assessment |
|---|---|---|
| 2024 | $1,866 +16.5% | $105,525 |
| 2023 | $1,602 +9.3% | $105,525 +9.3% |
| 2022 | $1,466 | $96,575 |
Find assessor info on the county website
BuyAbility℠ payment
Est. payment
$3,401/mo
Principal & interest
$2845
Home insurance
$206
Other costs
$350
Climate risks
Neighborhood: Tellico Village
Nearby schools
GreatSchools rating
- 6/10Steekee Elementary SchoolGrades: PK-5Distance: 4.3 mi
- 5/10Ft Loudoun Middle SchoolGrades: 6-8Distance: 5.5 mi
- 6/10Loudon High SchoolGrades: 9-12Distance: 5.5 mi
- Loading
- Loading
