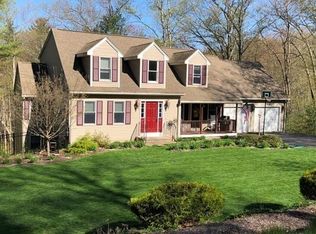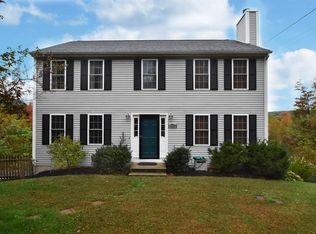Large Colonial located in the desirable Webster location nestled on a lot with tons of privacy! Inviting & spacious living room offers cathedral ceilings, beautiful tile fireplace & is filled with lots of natural light. Large open eat-in kitchen features ample cabinets & countertop space, breakfast bar & access to the private back deck. Formal dining room is a great space for entertaining! Large pantry closet & ½ bath with washer/dryer hookups conveniently located off the kitchen! Bonus room off the foyer makes for a perfect office or playroom - you decide! Second floor features sun filled master bedroom w/ walk in closet & en-suite bath. Full bath & 3 additional spacious bedrooms all provide ample closet space completes the 2nd level! Central A/C! Exterior features deck overlooking the backyard, storage shed, 2 car garage & a long paved driveway for plenty of off-street parking! Shopping, Public Transportation, Restaurants & More! Come see all this home has to offer!
This property is off market, which means it's not currently listed for sale or rent on Zillow. This may be different from what's available on other websites or public sources.

