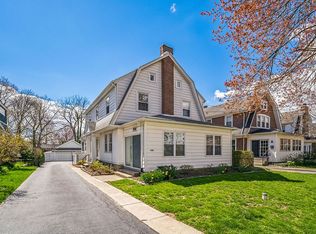Looking for a RENOVATED, MOVE-IN-READY, STATELY 1920's COLONIAL W/ GREAT CURB APPEAL perfectly nestled on a beautifully landscaped lot on one of Ardmore's MOST DESIRED Tree-lined streets w/ SIDEWALKS & Quiet-Family-Friendly Neighborhoods? Look no further... This 4 Bedroom, 2 Full Bath, SUN DRENCHED Colonial features generous square footage & flexible Open Floor Plan w/ Great Flow for entertaining & Family Living. Gracious entrance foyer opens to Large Formal Living Room w/ Brick Fireplace flanked by French Doors & Open to 1st FLOOR FAMILY ROOM w/ Exposed Wood Ceiling & WALLS OF WINDOWS (also makes a great home office or playroom), Large OPEN Dining Room & BEAUTIFUL NEWLY RENOVATED EAT-IN KITCHEN w/ Abundant Antiqued White Cabinetry, Beautiful Neutral Toned Imported Granite Counters, Stainless Steel Appliances (4 burner Gas range, French Door Refrigerator/Freezer, Dishwasher & Built-in Microwave) + Large Granite Center Island w/ Seating & Door to NEW Large Composite Deck overlooking the deep rear yard w/ serene views of large trees & nature(Perfect for Outdoor Entertaining). Completing the 1st floor is a FULL BATH w/ FULL LAUNDRY. The 2ND Floor offers 4 LARGE CORNER BEDROOMS & Updated Full Hall Bath w/ Kohler Pedestal Sink, Beadboard Walls & Tub/Shower w/ Ceramic Tiled Surround. RECENT IMPROVEMENTS INCLUDE: NEW KITCHEN RENOVATION (2010), NEW COMPOSITE DECK (2017), PRIVATE DRIVEWAY repaved & lined w/ Belgium Block(2016), Black Estate Fencing, Built NEW 24 x 24 OVERSIZED 2 CAR GARAGE (2003), Converted from oil to GAS w/Weil Mclain Boiler/Bradford White HW Heater(2012), Enclosed Front Porch to Family Room (2007), LARGE Walk-UP Storage Attic & Large Unfinished Lower Level. Additional Features Include: Plaster Walls, Beautiful Original Pine Floors, Deep-Silled Windows, Tall Ceilings, an Abundance of Natural Sunlight, Original Glass Doorknobs, SIDEWALK NEIGHBORHOOD, WALK-TO (2) PARKS, TRAIN, NEW WHOLE FOODS, STARBUCKS, Restaurants, Awesome Neighborhood & Award Winning
This property is off market, which means it's not currently listed for sale or rent on Zillow. This may be different from what's available on other websites or public sources.
