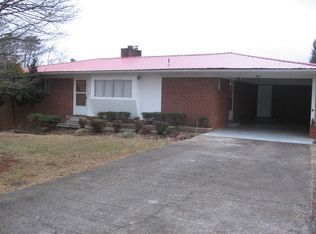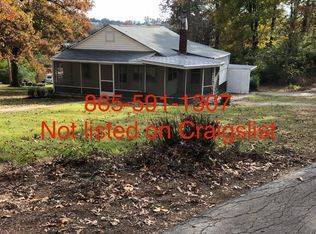Closed
$374,500
117 Sundance Rd, Maryville, TN 37801
3beds
1,800sqft
Single Family Residence, Residential
Built in 1943
0.87 Acres Lot
$373,900 Zestimate®
$208/sqft
$2,104 Estimated rent
Home value
$373,900
$340,000 - $411,000
$2,104/mo
Zestimate® history
Loading...
Owner options
Explore your selling options
What's special
Charming 1943 Home with Expansive Warehouse - Endless Possibilities! Welcome to 117 Sundance Rd, Maryville, TN—a unique property offering both character and versatility! This 1943-built home exudes charm while providing ample storage throughout. Featuring an unfinished basement, this space is ready for your personal touch, whether for additional living space or extra storage needs. One of the standout features of this property is the massive 3,000-square-foot warehouse, currently rented, offering potential rental income or the perfect space for a workshop, business, or hobbyist's dream. With plenty of storage and endless possibilities, this property is ideal for those looking for a home with added functionality. Don't miss this rare opportunity in Maryville—schedule your showing today!
Zillow last checked: 8 hours ago
Listing updated: May 27, 2025 at 12:48pm
Listing Provided by:
Georgia Seals 865-227-0325,
Keller Williams
Bought with:
Georgia Seals, 363643
Keller Williams
Source: RealTracs MLS as distributed by MLS GRID,MLS#: 2893055
Facts & features
Interior
Bedrooms & bathrooms
- Bedrooms: 3
- Bathrooms: 2
- Full bathrooms: 2
Bedroom 1
- Features: Walk-In Closet(s)
- Level: Walk-In Closet(s)
Dining room
- Features: Formal
- Level: Formal
Heating
- Central, Other, Propane
Cooling
- Wall/Window Unit(s), Central Air, Ceiling Fan(s)
Appliances
- Included: Dishwasher, Refrigerator, Oven
- Laundry: Washer Hookup, Electric Dryer Hookup
Features
- Walk-In Closet(s), Ceiling Fan(s)
- Flooring: Carpet, Laminate, Tile
- Basement: Unfinished
- Has fireplace: No
Interior area
- Total structure area: 1,800
- Total interior livable area: 1,800 sqft
Property
Parking
- Total spaces: 3
- Parking features: Garage Door Opener, Attached
- Attached garage spaces: 1
- Carport spaces: 2
- Covered spaces: 3
Features
- Levels: Three Or More
- Patio & porch: Deck
Lot
- Size: 0.87 Acres
- Dimensions: 217 x 177 x 221 x 177
- Features: Other
Details
- Parcel number: 068J A 00400 000
- Special conditions: Standard
Construction
Type & style
- Home type: SingleFamily
- Architectural style: Traditional
- Property subtype: Single Family Residence, Residential
Materials
- Frame, Vinyl Siding, Other, Brick
Condition
- New construction: No
- Year built: 1943
Utilities & green energy
- Sewer: Septic Tank
- Water: Public
- Utilities for property: Water Available
Green energy
- Energy efficient items: Doors
Community & neighborhood
Security
- Security features: Smoke Detector(s)
Location
- Region: Maryville
Price history
| Date | Event | Price |
|---|---|---|
| 5/9/2025 | Sold | $374,500$208/sqft |
Source: | ||
| 4/9/2025 | Pending sale | $374,500$208/sqft |
Source: | ||
| 4/9/2025 | Listed for sale | $374,500+41.4%$208/sqft |
Source: | ||
| 2/29/2012 | Listing removed | $264,900$147/sqft |
Source: Realty Executives Associates #748537 Report a problem | ||
| 8/21/2010 | Listed for sale | $264,900+98.4%$147/sqft |
Source: Realty Executives Associates #728020 Report a problem | ||
Public tax history
| Year | Property taxes | Tax assessment |
|---|---|---|
| 2025 | $1,078 | $67,825 |
| 2024 | $1,078 | $67,825 |
| 2023 | $1,078 +28.9% | $67,825 +100.2% |
Find assessor info on the county website
Neighborhood: 37801
Nearby schools
GreatSchools rating
- 6/10Fairview Elementary SchoolGrades: PK-5Distance: 0.5 mi
- 7/10Carpenters Middle SchoolGrades: 6-8Distance: 3.7 mi
- 6/10William Blount High SchoolGrades: 9-12Distance: 2.1 mi

Get pre-qualified for a loan
At Zillow Home Loans, we can pre-qualify you in as little as 5 minutes with no impact to your credit score.An equal housing lender. NMLS #10287.

