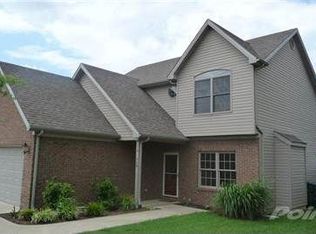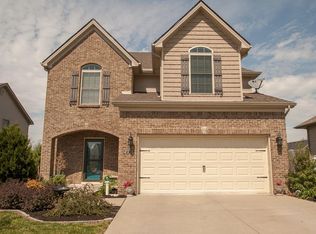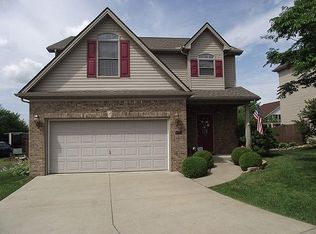The highly desired ranch with open concept floor plan! The great room complete with fireplace flows into dining area overlooking kitchen complete with bartop! The master bedroom suite has remodeled master bathroom that's super sharp. Two additional guest bedrooms and another full bathroom complete the interior. Large backyard to be enjoyed from your spacious patio perfect for outdoor entertaining. Call today for your private tour and to receive a free home valuation report along with free staging consultation!
This property is off market, which means it's not currently listed for sale or rent on Zillow. This may be different from what's available on other websites or public sources.




