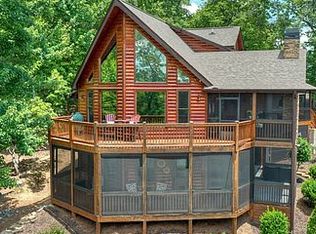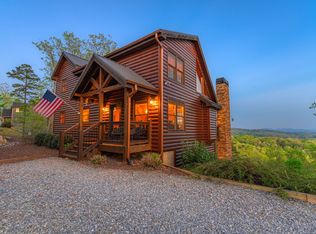Sold
$725,000
117 Stuart Ridge Rd, Mineral Bluff, GA 30559
4beds
2,912sqft
Residential
Built in 2025
1.28 Acres Lot
$725,100 Zestimate®
$249/sqft
$3,912 Estimated rent
Home value
$725,100
$667,000 - $783,000
$3,912/mo
Zestimate® history
Loading...
Owner options
Explore your selling options
What's special
Where the Heart of the Stuart Highlands Truly Beats...Discover the perfect blend of Rustic charm & Modern comfort in this brand-new, chalet-style mountain retreat, nestled in the prestigious Stuart Highlands. This two-story ranch boasts seasonal mountain views, city water, fiber optic internet, and all-paved access—conveniently situated on a corner lot near the peaceful end of the road. Step onto TWO expansive covered 10' porches, including a wraparound main-level covered porch featuring an outdoor stone fireplace—ideal for enjoying crisp mountain evenings in style. Crafted with "hand-hewn" log siding and board & batten accents. This home welcomes you into an "all-wood" great room with cathedral ceilings, a signature fireplace, and floor-to-ceiling glass that floods the space with natural light. Inside, you'll find hardwood floors, "wood-look" luxury vinyl, custom cabinetry, and granite countertops with rustic fixtures throughout. There are two full tile baths, including a master suite with a full-tile walk-in shower, plus a second bedroom or office on the main level with easy access to a full guest bath. The fully finished terrace level offers a spacious bonus family room with a third stone fireplace & a Wet bar plus two additional guest bedrooms—one a private suite with direct bath access. Located in an established, gated cabin community with sensible restrictions where short-term rentals are permitted, offering excellent investment potential. You're just five minutes from Mc Caysville and very easy access to both TN and NC.
Zillow last checked: 8 hours ago
Listing updated: December 17, 2025 at 07:01am
Listed by:
Nancy Anderson Mac Lean 706-633-9671,
BHGRE Metro Brokers - Blue Ridge
Bought with:
Non NON-MLS MEMBER, 0
NON-MLS OFFICE
Source: NGBOR,MLS#: 419236
Facts & features
Interior
Bedrooms & bathrooms
- Bedrooms: 4
- Bathrooms: 3
- Full bathrooms: 3
- Main level bedrooms: 2
Primary bedroom
- Level: Main,Lower
Heating
- Central, Heat Pump, Electric
Cooling
- Central Air, Electric, Heat Pump
Appliances
- Included: Refrigerator, Range, Microwave, Dishwasher
- Laundry: Main Level, Laundry Closet
Features
- Pantry, Ceiling Fan(s), Wet Bar, Cathedral Ceiling(s), Wood, Eat-in Kitchen, High Speed Internet
- Flooring: Tile, Vinyl, Plank
- Windows: Insulated Windows, Wood Frames, Screens
- Basement: Finished,Full
- Number of fireplaces: 3
- Fireplace features: Ventless
Interior area
- Total structure area: 2,912
- Total interior livable area: 2,912 sqft
Property
Parking
- Parking features: On Street, Driveway, Gravel
- Has uncovered spaces: Yes
Features
- Levels: Two
- Stories: 2
- Patio & porch: Front Porch, Deck, Covered, Open, Wrap Around
- Exterior features: Garden, Private Yard
- Has view: Yes
- View description: Mountain(s), Seasonal, Long Range, Trees/Woods
- Frontage type: Road
Lot
- Size: 1.28 Acres
- Topography: Level,Sloping,Wooded
Details
- Parcel number: 0048 052B
Construction
Type & style
- Home type: SingleFamily
- Architectural style: Cabin,Country,Craftsman
- Property subtype: Residential
Materials
- Frame, Concrete, Cedar, Wood Siding, Log Siding, Stone
- Foundation: Permanent
- Roof: Shingle
Condition
- New Construction
- New construction: Yes
- Year built: 2025
Utilities & green energy
- Sewer: Septic Tank, See Remarks
- Water: Public
- Utilities for property: Fiber Optics
Community & neighborhood
Community
- Community features: Gated
Location
- Region: Mineral Bluff
- Subdivision: Stuart Mountain Highlands
HOA & financial
HOA
- Has HOA: Yes
- HOA fee: $350 annually
Other
Other facts
- Road surface type: Paved
Price history
| Date | Event | Price |
|---|---|---|
| 12/16/2025 | Sold | $725,000-3.2%$249/sqft |
Source: NGBOR #419236 Report a problem | ||
| 11/14/2025 | Pending sale | $749,000$257/sqft |
Source: NGBOR #419236 Report a problem | ||
| 10/1/2025 | Listed for sale | $749,000$257/sqft |
Source: NGBOR #419236 Report a problem | ||
| 10/1/2025 | Listing removed | $749,000$257/sqft |
Source: NGBOR #413737 Report a problem | ||
| 6/25/2025 | Price change | $749,000-4%$257/sqft |
Source: NGBOR #413737 Report a problem | ||
Public tax history
Tax history is unavailable.
Neighborhood: 30559
Nearby schools
GreatSchools rating
- 5/10East Fannin Elementary SchoolGrades: PK-5Distance: 7.6 mi
- 7/10Fannin County Middle SchoolGrades: 6-8Distance: 7.9 mi
- 4/10Fannin County High SchoolGrades: 9-12Distance: 9.3 mi

Get pre-qualified for a loan
At Zillow Home Loans, we can pre-qualify you in as little as 5 minutes with no impact to your credit score.An equal housing lender. NMLS #10287.
Sell for more on Zillow
Get a free Zillow Showcase℠ listing and you could sell for .
$725,100
2% more+ $14,502
With Zillow Showcase(estimated)
$739,602
