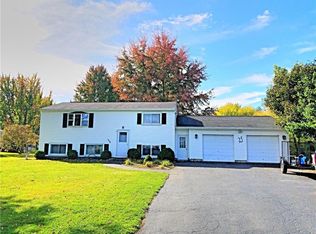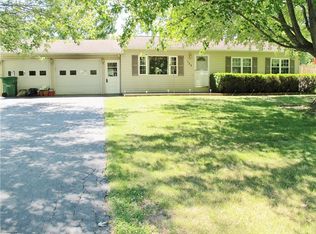Spacious 4 bedroom raised ranch in a cozy neighborhood within walking distance to the town park, Wegmans, and Crane Elementary School. Master bedroom with a beautiful new bathroom and walk-in shower. First floor laundry and mud room are accessible through the garage. Large living room on upper level with bamboo floors throughout. 12 x16 deck off the dining room and an outdoor hot tub in the partially fenced back yard allows plenty of opportunity to relax. Kitchen has been updated. All new stainless steel appliances are included. An on-demand hot water tank was installed in 2018 and the electric subpanel was replaced and upgraded in 2016. A 2 1/2 car garage and 10x12 shed complete this property. Open House Saturday 10/17/20 from 12pm - 2pm.
This property is off market, which means it's not currently listed for sale or rent on Zillow. This may be different from what's available on other websites or public sources.

