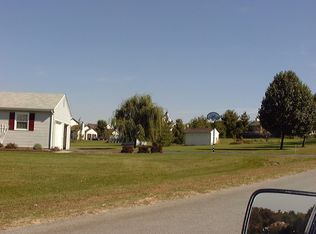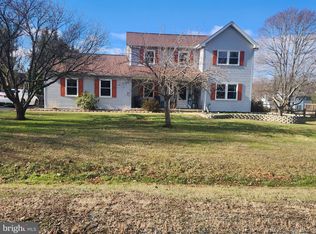Sold for $425,000
$425,000
117 Stratton Cir, Elkton, MD 21921
4beds
2,128sqft
Single Family Residence
Built in 1988
0.48 Acres Lot
$449,700 Zestimate®
$200/sqft
$2,648 Estimated rent
Home value
$449,700
Estimated sales range
Not available
$2,648/mo
Zestimate® history
Loading...
Owner options
Explore your selling options
What's special
Welcome to 117 Stratton Circle! Being offered for the first time in 36 years, this home has been a loving retreat for generations of the current owners' family. Located north of Elkton offers easy access to the famed Fair Hill Natural Resource Center with its amazing walking and mountain biking trails! Once on the covered, front porch, you enter into the center hall foyer. To the left is the generous, light filled living room. Just beyond is the formal dining room with classic wainscoting, and and traditional chair rail. The dining room opens to the kitchen creating a spacious and easy gathering area in the heart of the home. The well appointed kitchen includes a breakfast nook with built in seating and a double window offering dramatic views into the beautiful back yard. A barn door separates the family room to create a casual but effective secluded space when you are looking for that afternoon nap or a short break to digest a chapter of your current read. The newly carpeted family room boasts a stately vaulted ceiling, a wood burning fire place, and french doors leading to the elegant garden patio. Just off the kitchen is a custom pantry with ample space, perfectly placed to drop your dry goods as you come in from the garage. Unpacking groceries couldn't be simpler. The newly renovated laundry room provides plenty of space to care for your household needs and is just past the pantry. The convenient half bath offers a space for guests to freshen up without having to venture upstairs into the family's private quarters. The downstairs has been updated with Luxury Vinyl Plank flooring that is both attractive and resilient. On the second floor you will find a large primary bedroom with hardwood floors, two closets, and an ensuite bathroom. Also upstairs are three more bedrooms and a common bath. The new carpet throughout the second floor makes the private space feel welcoming and luxurious. With a full basement, a two car garage, a backyard patio, and an open lawn, this home is perfect for play as well as entertaining. Don't delay! This remarkable opportunity won't last long! Multiple offers. Deadline for offers is Monday, March 25, 2024 at 5 pm.
Zillow last checked: 8 hours ago
Listing updated: May 22, 2024 at 09:23am
Listed by:
Sheila Tome 443-907-2185,
Empower Real Estate, LLC
Bought with:
Paige Rhoades, RB-0031324
Foraker Realty Co.
Source: Bright MLS,MLS#: MDCC2012122
Facts & features
Interior
Bedrooms & bathrooms
- Bedrooms: 4
- Bathrooms: 3
- Full bathrooms: 2
- 1/2 bathrooms: 1
- Main level bathrooms: 1
Basement
- Area: 1168
Heating
- Heat Pump, Forced Air, Electric
Cooling
- Ceiling Fan(s), Central Air, Humidity Control, Heat Pump, Programmable Thermostat, Electric
Appliances
- Included: Electric Water Heater
- Laundry: Main Level, Laundry Room
Features
- Breakfast Area, Built-in Features, Ceiling Fan(s), Chair Railings, Floor Plan - Traditional, Formal/Separate Dining Room, Eat-in Kitchen, Pantry, Primary Bath(s), Bathroom - Tub Shower, Wainscotting, Dry Wall, Vaulted Ceiling(s)
- Flooring: Carpet, Hardwood, Luxury Vinyl, Wood
- Windows: Window Treatments
- Basement: Combination,Connecting Stairway,Partial,Drain,Drainage System,Full
- Number of fireplaces: 1
- Fireplace features: Wood Burning
Interior area
- Total structure area: 3,296
- Total interior livable area: 2,128 sqft
- Finished area above ground: 2,128
- Finished area below ground: 0
Property
Parking
- Total spaces: 5
- Parking features: Storage, Built In, Garage Faces Side, Garage Door Opener, Inside Entrance, Asphalt, Attached, Driveway
- Attached garage spaces: 2
- Uncovered spaces: 3
Accessibility
- Accessibility features: None
Features
- Levels: Two
- Stories: 2
- Patio & porch: Patio
- Pool features: None
Lot
- Size: 0.48 Acres
Details
- Additional structures: Above Grade, Below Grade
- Parcel number: 0803082830
- Zoning: RR
- Special conditions: Standard
Construction
Type & style
- Home type: SingleFamily
- Architectural style: Traditional,Colonial
- Property subtype: Single Family Residence
Materials
- Vinyl Siding
- Foundation: Block
- Roof: Asphalt,Shingle
Condition
- New construction: No
- Year built: 1988
Details
- Builder name: White Clay Construction
Utilities & green energy
- Electric: 200+ Amp Service
- Sewer: Public Sewer
- Water: Well
- Utilities for property: Cable Connected, Cable Available, Electricity Available, Sewer Available, Underground Utilities
Community & neighborhood
Location
- Region: Elkton
- Subdivision: Academy Hills
HOA & financial
HOA
- Has HOA: Yes
- HOA fee: $25 annually
Other
Other facts
- Listing agreement: Exclusive Right To Sell
- Ownership: Fee Simple
Price history
| Date | Event | Price |
|---|---|---|
| 5/21/2024 | Sold | $425,000+1.2%$200/sqft |
Source: | ||
| 3/26/2024 | Pending sale | $419,900$197/sqft |
Source: | ||
| 3/26/2024 | Listing removed | -- |
Source: | ||
| 3/22/2024 | Listed for sale | $419,900$197/sqft |
Source: | ||
Public tax history
| Year | Property taxes | Tax assessment |
|---|---|---|
| 2025 | -- | $260,000 +2.6% |
| 2024 | $2,774 +1.7% | $253,433 +2.7% |
| 2023 | $2,726 +0.7% | $246,867 +2.7% |
Find assessor info on the county website
Neighborhood: 21921
Nearby schools
GreatSchools rating
- 4/10Kenmore Elementary SchoolGrades: PK-5Distance: 1 mi
- 5/10Cherry Hill Middle SchoolGrades: 6-8Distance: 1 mi
- 4/10Elkton High SchoolGrades: 9-12Distance: 2.8 mi
Schools provided by the listing agent
- Elementary: Kenmore
- Middle: Cherry Hill
- High: Elkton
- District: Cecil County Public Schools
Source: Bright MLS. This data may not be complete. We recommend contacting the local school district to confirm school assignments for this home.

Get pre-qualified for a loan
At Zillow Home Loans, we can pre-qualify you in as little as 5 minutes with no impact to your credit score.An equal housing lender. NMLS #10287.

