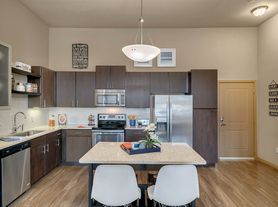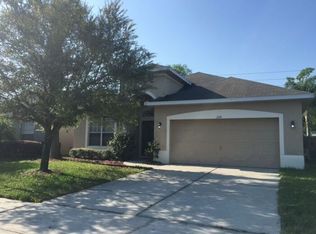Please note, our homes are available on a first-come, first-serve basis and are not reserved until the lease is signed by all applicants and security deposits are collected.
This home features Progress Smart Home - Progress Residential's smart home app, which allows you to control the home securely from any of your devices.
Want to tour on your own? Click the "Self Tour" button on this home's RentProgress.
You'll love this four-bedroom, two-and-a-half-bathroom rental home in Sanford. This home opens up to the dining room and leads into the kitchen and living room area. The kitchen in this house offers a wonderful island and a side-by-side refrigerator. There is an office on the first floor, which has a beautiful arched doorway and bright windows. The upstairs features a main bedroom with two walk-in closets and bright windows. You'll find three guest bedrooms and a guest bathroom on the second floor. This newly renovated home offers a screened-in back porch well as a fenced backyard. You'll find the two-car garage easily accessible and the front of the home perfect for welcoming guests! Schedule a tour today.
House for rent
$2,975/mo
117 Sterling Pine St, Sanford, FL 32773
4beds
2,142sqft
Price may not include required fees and charges.
Single family residence
Available now
Cats, small dogs OK
Ceiling fan
In unit laundry
Garage parking
-- Heating
What's special
Two-car garageMain bedroomGuest bedroomsGuest bathroomFront of the homeArched doorwayFenced backyard
- 34 days |
- -- |
- -- |
Travel times
Looking to buy when your lease ends?
Get a special Zillow offer on an account designed to grow your down payment. Save faster with up to a 6% match & an industry leading APY.
Offer exclusive to Foyer+; Terms apply. Details on landing page.
Facts & features
Interior
Bedrooms & bathrooms
- Bedrooms: 4
- Bathrooms: 3
- Full bathrooms: 2
- 1/2 bathrooms: 1
Cooling
- Ceiling Fan
Appliances
- Laundry: Contact manager
Features
- Ceiling Fan(s), Walk-In Closet(s)
- Flooring: Linoleum/Vinyl, Tile
- Windows: Window Coverings
Interior area
- Total interior livable area: 2,142 sqft
Property
Parking
- Parking features: Garage
- Has garage: Yes
- Details: Contact manager
Features
- Patio & porch: Porch
- Exterior features: 2 Story, Bonus Room, Garden, Near Parks, Near Retail, Smart Home, Stainless Steel Appliances, Walk-In Shower
- Fencing: Fenced Yard
Details
- Parcel number: 10203051100000500
Construction
Type & style
- Home type: SingleFamily
- Property subtype: Single Family Residence
Community & HOA
Location
- Region: Sanford
Financial & listing details
- Lease term: Contact For Details
Price history
| Date | Event | Price |
|---|---|---|
| 10/19/2025 | Price change | $2,975+2.1%$1/sqft |
Source: Zillow Rentals | ||
| 10/16/2025 | Price change | $2,915-2%$1/sqft |
Source: Zillow Rentals | ||
| 10/12/2025 | Price change | $2,975+2.1%$1/sqft |
Source: Zillow Rentals | ||
| 10/8/2025 | Price change | $2,915-2%$1/sqft |
Source: Zillow Rentals | ||
| 10/6/2025 | Price change | $2,975+3.1%$1/sqft |
Source: Zillow Rentals | ||

