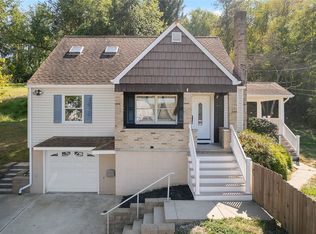Welcome to 117 Route 908, located in Harrison Township, Natrona Heights. The curb appeal of this adorable, brick/vinyl, cape cod will leave you asking for more ...Welcome your guests into the spacious living room, from the covered, concrete, brick front porch. The living room offers gleaming hardwood floors and tons of natural light. Steps away is the spectacular cherry kitchen, with beautiful quartz countertops, great lighting and a full stainless steel appliance package. A spacious hallway leads to two of the three bedrooms. Both main floor bedrooms feature hardwood floors and spacious closets.. The main floor, full bathroom was updated with the same gorgeous cherry cabinetry, one-piece tub surround and plenty of storage. The second floor addition provides complete privacy, as the owner's bedroom suite. This large room features tons of built-ins , including drawers, entertainment center, closet space and access to eave storage. The beamed ceiling, skylights and a 3/4 bathroom are also offered. Should you not need three bedrooms, this would be a fabulous family room! The lower level of this Highland School District home is partially finished, and currently used as a game room with brick, corner woodburning fireplace. If used, this woodburner will truly help with heating costs. An additional woodburner is attached to the furnace, which is another option to keep heating costs, low! An additional room could be used as a bedroom, office, playroom or additional storage. The third bathroom, laundry room, storage room and integral garage, round out this lower level. A security system is also offered. The exterior of the home offers an extra large, concrete driveway for additional parking, a covered side porch that overlooks the fenced yard, a spacious storage shed and gorgeous yard!! Seconds from Route 28, this home provides tons of amenities and is conveniently located to Pittsburgh. Please call for your private tour!
This property is off market, which means it's not currently listed for sale or rent on Zillow. This may be different from what's available on other websites or public sources.

