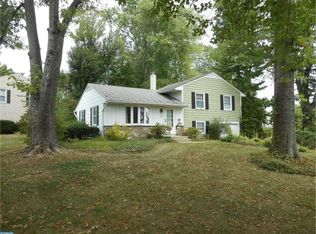Sold for $505,000
$505,000
117 Stahl Rd, Southampton, PA 18966
3beds
1,600sqft
Single Family Residence
Built in 1957
0.25 Acres Lot
$521,900 Zestimate®
$316/sqft
$3,009 Estimated rent
Home value
$521,900
$485,000 - $564,000
$3,009/mo
Zestimate® history
Loading...
Owner options
Explore your selling options
What's special
Welcome to 117 Stahl Road! This move-in-ready gem offers everything you need. From the moment you arrive, you'll notice the inviting front yard and excellent curb appeal. Step inside to an open floor plan bathed in natural light from the large picture window. The living room showcases beautiful built-in cabinets, brand-new luxury vinyl plank flooring, and fresh paint throughout. The kitchen flows seamlessly into the dining room, perfect for easy entertaining. Enjoy your morning coffee in the spacious sunroom, with an option to fully enclose (estimate available upon request). The fully fenced backyard offers privacy and features a new shed, deck, and patio. Downstairs, you'll find an additional living room, a powder room, a laundry room, and garage access. Upstairs, there are three spacious bedrooms and a modern full bathroom. Conveniently located near shopping, restaurants, and major highways, this home has it all!
Zillow last checked: 8 hours ago
Listing updated: November 21, 2024 at 06:57am
Listed by:
Kelsey Mondelli 215-595-7756,
EXP Realty, LLC
Bought with:
Tom Sadler, RS320441
Keller Williams Realty - Washington Township
Source: Bright MLS,MLS#: PABU2079614
Facts & features
Interior
Bedrooms & bathrooms
- Bedrooms: 3
- Bathrooms: 2
- Full bathrooms: 1
- 1/2 bathrooms: 1
- Main level bathrooms: 1
- Main level bedrooms: 3
Basement
- Area: 0
Heating
- Heat Pump, Natural Gas
Cooling
- Central Air, Ceiling Fan(s), Electric
Appliances
- Included: Gas Water Heater
Features
- Basement: Walk-Out Access,Finished
- Has fireplace: No
Interior area
- Total structure area: 1,600
- Total interior livable area: 1,600 sqft
- Finished area above ground: 1,600
- Finished area below ground: 0
Property
Parking
- Total spaces: 5
- Parking features: Garage Door Opener, Storage, Inside Entrance, Attached, Driveway
- Attached garage spaces: 1
- Uncovered spaces: 4
Accessibility
- Accessibility features: None
Features
- Levels: Bi-Level,Two
- Stories: 2
- Patio & porch: Deck, Patio
- Pool features: None
- Fencing: Full,Privacy,Vinyl
Lot
- Size: 0.25 Acres
- Dimensions: 76.00 x 145.00
Details
- Additional structures: Above Grade, Below Grade
- Parcel number: 48007136
- Zoning: R3
- Special conditions: Standard
Construction
Type & style
- Home type: SingleFamily
- Property subtype: Single Family Residence
Materials
- Frame
- Foundation: Slab
Condition
- New construction: No
- Year built: 1957
Utilities & green energy
- Sewer: Public Sewer
- Water: Public
Community & neighborhood
Location
- Region: Southampton
- Subdivision: Burgundy Hills
- Municipality: UPPER SOUTHAMPTON TWP
Other
Other facts
- Listing agreement: Exclusive Right To Sell
- Ownership: Fee Simple
Price history
| Date | Event | Price |
|---|---|---|
| 11/21/2024 | Sold | $505,000+1%$316/sqft |
Source: | ||
| 11/8/2024 | Pending sale | $499,900$312/sqft |
Source: | ||
| 9/26/2024 | Contingent | $499,900$312/sqft |
Source: | ||
| 9/17/2024 | Listed for sale | $499,900+28.2%$312/sqft |
Source: | ||
| 6/15/2022 | Sold | $390,000$244/sqft |
Source: Public Record Report a problem | ||
Public tax history
| Year | Property taxes | Tax assessment |
|---|---|---|
| 2025 | $4,785 +0.4% | $21,600 |
| 2024 | $4,768 +6.4% | $21,600 |
| 2023 | $4,480 +2.2% | $21,600 |
Find assessor info on the county website
Neighborhood: 18966
Nearby schools
GreatSchools rating
- 7/10Davis Elementary SchoolGrades: K-5Distance: 0.6 mi
- 8/10Klinger Middle SchoolGrades: 6-8Distance: 1 mi
- 6/10William Tennent High SchoolGrades: 9-12Distance: 1 mi
Schools provided by the listing agent
- District: Centennial
Source: Bright MLS. This data may not be complete. We recommend contacting the local school district to confirm school assignments for this home.
Get a cash offer in 3 minutes
Find out how much your home could sell for in as little as 3 minutes with a no-obligation cash offer.
Estimated market value
$521,900
